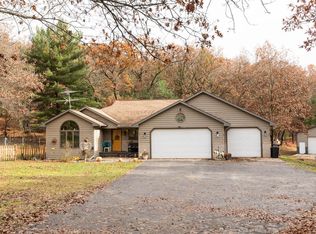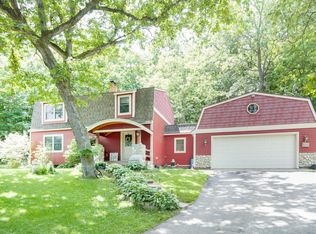Closed
$406,000
5539 Hamilton AVENUE, Sparta, WI 54656
4beds
2,784sqft
Single Family Residence
Built in 1976
1.24 Acres Lot
$409,100 Zestimate®
$146/sqft
$1,984 Estimated rent
Home value
$409,100
Estimated sales range
Not available
$1,984/mo
Zestimate® history
Loading...
Owner options
Explore your selling options
What's special
Discover your personal retreat in this meticulously crafted raised ranch, situated on over an acre of serene countryside just outside of town. This 4-bedroom, 2-bathroom home offers 2784 sq ft of living space, combining modern comfort with natural beauty.The spacious lower level features a family room and adjoining rec room, both equipped with in-floor heating for year-round comfort. Double doors lead into the attached, heated garage with 10' doors and an expansion attic, providing ample storage space.Step outside to a private deck overlooking the tranquil surroundings, perfect for relaxing or entertaining. Inside, the natural fireplace creates a cozy ambiance for intimate gatherings.This charming property is a true sanctuary--schedule a tour today!
Zillow last checked: 8 hours ago
Listing updated: July 01, 2025 at 12:10am
Listed by:
Becky Ortiz 608-487-1295,
McClain Realty
Bought with:
Amy Odenbach
Source: WIREX MLS,MLS#: 1911264 Originating MLS: Metro MLS
Originating MLS: Metro MLS
Facts & features
Interior
Bedrooms & bathrooms
- Bedrooms: 4
- Bathrooms: 2
- Full bathrooms: 2
Primary bedroom
- Level: Upper
- Area: 196
- Dimensions: 14 x 14
Bedroom 2
- Level: Upper
- Area: 99
- Dimensions: 11 x 9
Bedroom 3
- Level: Upper
- Area: 120
- Dimensions: 12 x 10
Bedroom 4
- Level: Lower
- Area: 154
- Dimensions: 14 x 11
Bathroom
- Features: Shower on Lower, Shower Over Tub, Shower Stall
Family room
- Level: Lower
- Area: 722
- Dimensions: 38 x 19
Kitchen
- Level: Upper
- Area: 198
- Dimensions: 18 x 11
Living room
- Level: Upper
- Area: 189
- Dimensions: 27 x 7
Office
- Level: Upper
- Area: 150
- Dimensions: 15 x 10
Heating
- Propane, Forced Air, In-floor, Radiant, Zoned
Cooling
- Central Air
Appliances
- Included: Dishwasher, Dryer, Freezer, Oven, Range, Refrigerator, Washer, Water Softener
Features
- High Speed Internet, Pantry
- Flooring: Wood or Sim.Wood Floors
- Basement: 8'+ Ceiling,Finished,Full,Full Size Windows,Concrete,Radon Mitigation System,Walk-Out Access
Interior area
- Total structure area: 2,784
- Total interior livable area: 2,784 sqft
Property
Parking
- Total spaces: 2.5
- Parking features: Basement Access, Garage Door Opener, Heated Garage, Attached, 2 Car
- Attached garage spaces: 2.5
Features
- Levels: Two
- Stories: 2
- Patio & porch: Patio
Lot
- Size: 1.24 Acres
- Features: Wooded
Details
- Parcel number: 040005630000
- Zoning: RES
- Special conditions: Arms Length
Construction
Type & style
- Home type: SingleFamily
- Architectural style: Raised Ranch
- Property subtype: Single Family Residence
Materials
- Vinyl Siding
Condition
- 21+ Years
- New construction: No
- Year built: 1976
Utilities & green energy
- Sewer: Septic Tank
- Water: Well
- Utilities for property: Cable Available
Community & neighborhood
Location
- Region: Sparta
- Municipality: Sparta
Price history
| Date | Event | Price |
|---|---|---|
| 6/30/2025 | Sold | $406,000+0.2%$146/sqft |
Source: | ||
| 5/1/2025 | Contingent | $405,000$145/sqft |
Source: | ||
| 4/18/2025 | Price change | $405,000-3.6%$145/sqft |
Source: | ||
| 3/27/2025 | Listed for sale | $420,000+236%$151/sqft |
Source: | ||
| 11/23/2005 | Sold | $125,000$45/sqft |
Source: Public Record | ||
Public tax history
| Year | Property taxes | Tax assessment |
|---|---|---|
| 2024 | $3,068 +9.9% | $203,300 |
| 2023 | $2,791 -5.9% | $203,300 |
| 2022 | $2,966 +7.4% | $203,300 |
Find assessor info on the county website
Neighborhood: 54656
Nearby schools
GreatSchools rating
- 3/10Sparta ElementaryGrades: 1-4Distance: 3.3 mi
- 4/10Sparta Meadowview Middle SchoolGrades: 5-8Distance: 4 mi
- 3/10Sparta High SchoolGrades: 9-12Distance: 3.1 mi
Schools provided by the listing agent
- District: Sparta Area
Source: WIREX MLS. This data may not be complete. We recommend contacting the local school district to confirm school assignments for this home.

Get pre-qualified for a loan
At Zillow Home Loans, we can pre-qualify you in as little as 5 minutes with no impact to your credit score.An equal housing lender. NMLS #10287.

