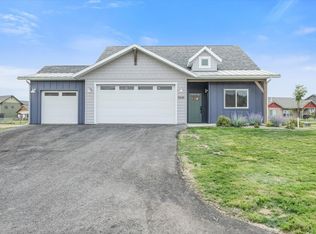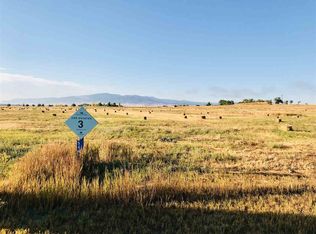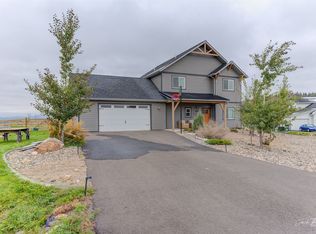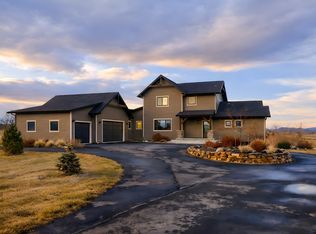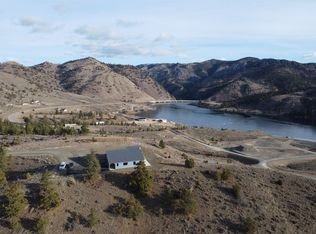Welcome to 5539 Fireweed Loop— where rolling hills and peaceful surroundings offer a true escape from the hustle and bustle. Step inside to an inviting living area featuring exposed wooden beams, a cozy gas fireplace, and expansive windows that perfectly frame the scenic views.
The gourmet kitchen is the centerpiece of the home, showcasing quartz countertops, custom cabinetry, and high-end appliances — ideal for both entertaining and everyday cooking. A sunlit dining nook nearby creates a warm space to gather and enjoy meals.
This home boasts 5 generously sized bedrooms, including a serene primary suite with a luxurious en-suite bath and a spacious walk-in closet. Whether you're hosting guests or carving out quiet corners for yourself, there's room for everyone.
Thoughtfully designed for comfort and charm, this home comes fully landscaped with full underground sprinklers, offering low-maintenance beauty year-round.
Active
$734,900
5539 Fireweed Loop, Helena, MT 59602
5beds
2,734sqft
Est.:
Single Family Residence
Built in 2024
0.68 Acres Lot
$728,700 Zestimate®
$269/sqft
$125/mo HOA
What's special
Serene primary suiteSpacious walk-in closetLuxurious en-suite bathHigh-end appliancesExposed wooden beamsFully landscapedFull underground sprinklers
- 28 days |
- 1,967 |
- 71 |
Zillow last checked: 8 hours ago
Listing updated: January 29, 2026 at 06:27pm
Listed by:
Stephanie Martin 406-590-9825,
Uncommon Ground, LLC,
Marta Bertoglio 406-438-1772,
Uncommon Ground, LLC
Source: MRMLS,MLS#: 30063841
Tour with a local agent
Facts & features
Interior
Bedrooms & bathrooms
- Bedrooms: 5
- Bathrooms: 3
- Full bathrooms: 3
Heating
- Forced Air, Propane
Cooling
- Central Air
Appliances
- Included: Dishwasher, Microwave, Range, Refrigerator
- Laundry: Washer Hookup
Features
- Fireplace, Open Floorplan, Walk-In Closet(s)
- Basement: Crawl Space
- Number of fireplaces: 1
Interior area
- Total interior livable area: 2,734 sqft
- Finished area below ground: 0
Property
Parking
- Total spaces: 3
- Parking features: Garage, Garage Door Opener
- Attached garage spaces: 3
Features
- Levels: Two
- Patio & porch: Patio
- Exterior features: Rain Gutters, Propane Tank - Leased
- Has view: Yes
- View description: Mountain(s), Residential
Lot
- Size: 0.68 Acres
- Dimensions: 0.68
- Features: Back Yard, Corners Marked, Front Yard, Landscaped, Sprinklers In Ground, Level
- Topography: Level
Details
- Parcel number: 05188912201700000
- Zoning: Residential
- Zoning description: County
- Special conditions: Standard
- Other equipment: Air Purifier
Construction
Type & style
- Home type: SingleFamily
- Architectural style: Modern
- Property subtype: Single Family Residence
Materials
- Cement Siding
- Foundation: Slab
- Roof: Asphalt
Condition
- New construction: Yes
- Year built: 2024
Details
- Builder name: Sussex Construction
Utilities & green energy
- Sewer: Community/Coop Sewer, Private Sewer, Septic Tank
- Water: Shared Well, Well
- Utilities for property: Cable Available, Electricity Connected, High Speed Internet Available, Propane
Community & HOA
Community
- Features: Playground
- Security: Carbon Monoxide Detector(s), Smoke Detector(s)
- Subdivision: Heron Creek
HOA
- Has HOA: Yes
- Amenities included: Management, Playground, Pond Year Round, Trail(s)
- Services included: Common Area Maintenance, Sewer
- HOA fee: $375 quarterly
- HOA name: Heron Creek Owners Association, Inc
Location
- Region: Helena
Financial & listing details
- Price per square foot: $269/sqft
- Annual tax amount: $3,386
- Date on market: 1/13/2026
- Listing agreement: Exclusive Right To Sell
- Listing terms: Cash,Conventional,FHA,VA Loan
- Road surface type: Asphalt
Estimated market value
$728,700
$692,000 - $765,000
$3,845/mo
Price history
Price history
| Date | Event | Price |
|---|---|---|
| 1/13/2026 | Listed for sale | $734,900-0.7%$269/sqft |
Source: | ||
| 1/1/2026 | Listing removed | $739,900$271/sqft |
Source: | ||
| 8/5/2025 | Price change | $739,900-1.3%$271/sqft |
Source: | ||
| 4/24/2024 | Price change | $749,900+435.6%$274/sqft |
Source: | ||
| 2/10/2023 | Listed for sale | $140,000-7.9%$51/sqft |
Source: | ||
Public tax history
Public tax history
Tax history is unavailable.BuyAbility℠ payment
Est. payment
$4,402/mo
Principal & interest
$3536
Property taxes
$484
Other costs
$382
Climate risks
Neighborhood: 59602
Nearby schools
GreatSchools rating
- NAEastgate SchoolGrades: PK-KDistance: 5.5 mi
- 7/10East Valley Middle SchoolGrades: 6-8Distance: 6.1 mi
- NAEast Helena High SchoolGrades: 9-12Distance: 6.1 mi
Schools provided by the listing agent
- District: District No. 1
Source: MRMLS. This data may not be complete. We recommend contacting the local school district to confirm school assignments for this home.
- Loading
- Loading
