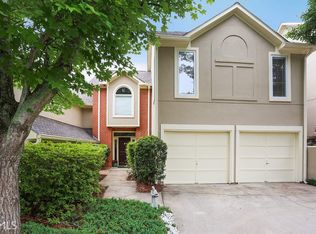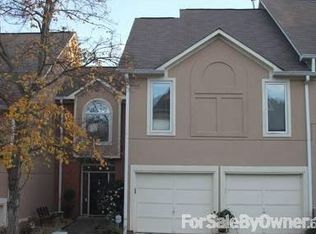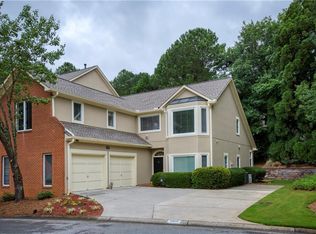Closed
$650,000
5539 Brooke Ridge Dr, Atlanta, GA 30338
4beds
2,476sqft
Townhouse, Residential
Built in 1990
4,356 Square Feet Lot
$638,400 Zestimate®
$263/sqft
$3,627 Estimated rent
Home value
$638,400
$606,000 - $670,000
$3,627/mo
Zestimate® history
Loading...
Owner options
Explore your selling options
What's special
Nestled within the sought-after gated community of Brooke Ridge in Dunwoody, this townhome is a true gem. From the moment you step inside, you'll be greeted by an abundance of natural light streaming through the expansive windows and grand skylights. This end unit townhome offers a spacious layout with 4 bedrooms, each with its own dedicated bathroom. A rare find, this home features not one, but two primary bedrooms - one conveniently located on the main floor and another on the second level. The upstairs also boasts a versatile loft area, perfect for creating a home office, reading nook, or workout space. The terrace level of this home is a true bonus, featuring an additional bedroom, bathroom, and a generously sized living space. And let's not forget the incredible storage area, providing plenty of room for all your belongings. When you're ready to venture outside, the main floor has a fabulous deck which spans across the living room and the primary bedroom overlooking wooded privacy! Also, the terrace level has a patio! Not to mention, the community of Brooke Ridge offers an array of amenities to enjoy. Take a dip in the sparkling swimming pool, challenge a friend to a game of tennis on the courts, or simply relax by the pond where you might even catch a glimpse of a 100-year old turtle.
Zillow last checked: 8 hours ago
Listing updated: April 02, 2024 at 12:11am
Listing Provided by:
Kerry Arias,
Berkshire Hathaway HomeServices Georgia Properties
Bought with:
Mary Miley Hicks, 409066
Atlanta Fine Homes Sotheby's International
TOM HICKS, 155223
Atlanta Fine Homes Sotheby's International
Source: FMLS GA,MLS#: 7338546
Facts & features
Interior
Bedrooms & bathrooms
- Bedrooms: 4
- Bathrooms: 5
- Full bathrooms: 4
- 1/2 bathrooms: 1
- Main level bathrooms: 1
- Main level bedrooms: 1
Primary bedroom
- Features: Master on Main, Oversized Master
- Level: Master on Main, Oversized Master
Bedroom
- Features: Master on Main, Oversized Master
Primary bathroom
- Features: Double Vanity, Separate Tub/Shower
Dining room
- Features: Separate Dining Room
Kitchen
- Features: Cabinets White, Eat-in Kitchen, Pantry, Solid Surface Counters
Heating
- Central, Natural Gas, Zoned
Cooling
- Central Air, Zoned
Appliances
- Included: Dishwasher, Disposal, Gas Range, Microwave, Range Hood, Refrigerator
- Laundry: Main Level
Features
- Bookcases, Cathedral Ceiling(s), Double Vanity, Entrance Foyer, High Ceilings 10 ft Main, Vaulted Ceiling(s)
- Flooring: Carpet, Hardwood, Laminate
- Windows: Double Pane Windows, Insulated Windows
- Basement: Daylight,Exterior Entry,Finished,Finished Bath
- Number of fireplaces: 1
- Fireplace features: Gas Log, Gas Starter, Glass Doors, Living Room
- Common walls with other units/homes: End Unit,No One Above,No One Below
Interior area
- Total structure area: 2,476
- Total interior livable area: 2,476 sqft
- Finished area above ground: 2,476
- Finished area below ground: 0
Property
Parking
- Total spaces: 2
- Parking features: Driveway, Garage, Garage Door Opener, Garage Faces Front
- Garage spaces: 2
- Has uncovered spaces: Yes
Accessibility
- Accessibility features: None
Features
- Levels: Three Or More
- Patio & porch: Deck, Patio
- Exterior features: Balcony, Private Yard, No Dock
- Pool features: None
- Spa features: Community
- Fencing: None
- Has view: Yes
- View description: Trees/Woods
- Waterfront features: None
- Body of water: None
Lot
- Size: 4,356 sqft
- Features: Back Yard, Corner Lot, Front Yard, Private, Wooded
Details
- Additional structures: None
- Parcel number: 06 338 07 015
- Other equipment: Dehumidifier
- Horse amenities: None
Construction
Type & style
- Home type: Townhouse
- Architectural style: Townhouse,Traditional
- Property subtype: Townhouse, Residential
- Attached to another structure: Yes
Materials
- Stucco
- Foundation: Slab
- Roof: Composition
Condition
- Resale
- New construction: No
- Year built: 1990
Utilities & green energy
- Electric: 110 Volts, 220 Volts
- Sewer: Public Sewer
- Water: Public
- Utilities for property: Cable Available, Electricity Available, Natural Gas Available, Phone Available, Sewer Available, Water Available
Green energy
- Energy efficient items: None
- Energy generation: None
Community & neighborhood
Security
- Security features: Security Gate
Community
- Community features: Gated, Homeowners Assoc, Near Schools, Near Shopping, Pool
Location
- Region: Atlanta
- Subdivision: Brooke Ridge
HOA & financial
HOA
- Has HOA: No
- HOA fee: $5,040 annually
- Services included: Maintenance Structure, Maintenance Grounds, Security, Swim, Termite, Tennis
Other
Other facts
- Listing terms: Cash,Conventional
- Ownership: Fee Simple
- Road surface type: Asphalt
Price history
| Date | Event | Price |
|---|---|---|
| 3/29/2024 | Sold | $650,000$263/sqft |
Source: | ||
| 3/8/2024 | Pending sale | $650,000$263/sqft |
Source: | ||
| 2/16/2024 | Listed for sale | $650,000+70.2%$263/sqft |
Source: | ||
| 9/30/2015 | Sold | $382,000-4.1%$154/sqft |
Source: | ||
| 8/17/2015 | Pending sale | $398,500$161/sqft |
Source: KELLER WILLIAMS REALTY ATL PERIM #5549313 Report a problem | ||
Public tax history
| Year | Property taxes | Tax assessment |
|---|---|---|
| 2025 | -- | $210,840 -2.4% |
| 2024 | $5,757 +2.5% | $216,080 -7.6% |
| 2023 | $5,615 +29.1% | $233,920 +51.9% |
Find assessor info on the county website
Neighborhood: 30338
Nearby schools
GreatSchools rating
- 3/10Kingsley Elementary SchoolGrades: PK-5Distance: 0.6 mi
- 6/10Peachtree Middle SchoolGrades: 6-8Distance: 1.8 mi
- 7/10Dunwoody High SchoolGrades: 9-12Distance: 1.4 mi
Schools provided by the listing agent
- Elementary: Kingsley
- Middle: Peachtree
- High: Dunwoody
Source: FMLS GA. This data may not be complete. We recommend contacting the local school district to confirm school assignments for this home.
Get a cash offer in 3 minutes
Find out how much your home could sell for in as little as 3 minutes with a no-obligation cash offer.
Estimated market value
$638,400
Get a cash offer in 3 minutes
Find out how much your home could sell for in as little as 3 minutes with a no-obligation cash offer.
Estimated market value
$638,400


