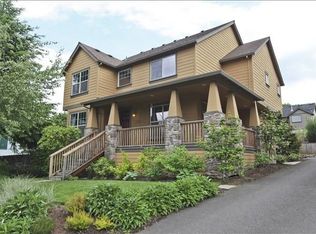Wonderful Maplewood area on a quiet peaceful street. Great floor plan with light-filled great room, Large kitchen w/lots of counter space, oversized island with ample storage. Master suite w/fireplace & walk-in closet. 4th bedroom can be bonus room, upstairs laundry area w/sink, & RV parking. Fenced yard with covered patio & NEW 30 yr roof. Close to Gabriel Park, Multnomah Village & bus line, freeway access going north & south. [Home Energy Score = 3. HES Report at https://rpt.greenbuildingregistry.com/hes/OR10154263]
This property is off market, which means it's not currently listed for sale or rent on Zillow. This may be different from what's available on other websites or public sources.
