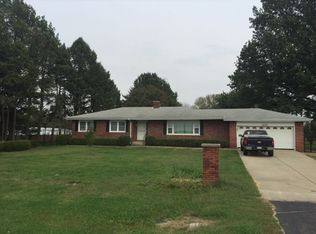Sold for $95,000
$95,000
5538 S Williamsville Rd, Sherman, IL 62684
3beds
1,442sqft
Single Family Residence, Residential
Built in 1980
1 Acres Lot
$207,400 Zestimate®
$66/sqft
$1,873 Estimated rent
Home value
$207,400
$166,000 - $249,000
$1,873/mo
Zestimate® history
Loading...
Owner options
Explore your selling options
What's special
Great opportunity on an acre in Williamsville school district just N of Rt 54 on the corner of Turkey Run & Wville Rd! Brick ranch with HUGE rooms, basement, Two 2+ car garages, city water, mature trees, asphalt driveway/parking. Bring your tools, talents and an open mind, this home has a ton of potential but is very much in need of interior updating & foundation repairs. Dirt in front yard is from newly-ran line for city water. Well still present but disconnected. Inspected by Mark Teague, selling as reported, seller (estate) will not make any repairs.
Zillow last checked: 8 hours ago
Listing updated: July 30, 2025 at 01:28pm
Listed by:
Rachel Marfell Mobl:217-638-6974,
The Real Estate Group, Inc.
Bought with:
Larry Sapp, 471006186
Garrison Group Keller Williams
Source: RMLS Alliance,MLS#: CA1037240 Originating MLS: Capital Area Association of Realtors
Originating MLS: Capital Area Association of Realtors

Facts & features
Interior
Bedrooms & bathrooms
- Bedrooms: 3
- Bathrooms: 3
- Full bathrooms: 2
- 1/2 bathrooms: 1
Bedroom 1
- Level: Main
- Dimensions: 12ft 8in x 10ft 4in
Bedroom 2
- Level: Main
- Dimensions: 12ft 8in x 10ft 5in
Bedroom 3
- Level: Main
- Dimensions: 11ft 8in x 11ft 7in
Other
- Level: Basement
- Dimensions: 12ft 4in x 12ft 9in
Additional room
- Description: Storage/Utility Room
- Level: Basement
- Dimensions: 22ft 1in x 14ft 9in
Family room
- Level: Basement
- Dimensions: 27ft 4in x 11ft 9in
Kitchen
- Level: Main
- Dimensions: 15ft 4in x 14ft 6in
Laundry
- Level: Basement
- Dimensions: 18ft 3in x 13ft 0in
Living room
- Level: Main
- Dimensions: 16ft 9in x 19ft 6in
Main level
- Area: 1442
Heating
- Forced Air
Cooling
- Central Air
Appliances
- Included: Dishwasher, Disposal, Microwave, Range, Refrigerator, Washer, Dryer, Gas Water Heater
Features
- High Speed Internet
- Basement: Full
Interior area
- Total structure area: 1,442
- Total interior livable area: 1,442 sqft
Property
Parking
- Total spaces: 4
- Parking features: Detached, Paved
- Garage spaces: 4
Features
- Patio & porch: Patio
Lot
- Size: 1 Acres
- Features: Corner Lot, Level
Details
- Parcel number: 0734.0100031
Construction
Type & style
- Home type: SingleFamily
- Architectural style: Ranch
- Property subtype: Single Family Residence, Residential
Materials
- Frame, Brick, Wood Siding
- Foundation: Block
- Roof: Shingle
Condition
- New construction: No
- Year built: 1980
Utilities & green energy
- Sewer: Septic Tank
- Water: Public
Community & neighborhood
Location
- Region: Sherman
- Subdivision: None
Other
Other facts
- Road surface type: Paved
Price history
| Date | Event | Price |
|---|---|---|
| 7/29/2025 | Sold | $95,000-32.1%$66/sqft |
Source: | ||
| 7/13/2025 | Pending sale | $140,000$97/sqft |
Source: | ||
| 7/11/2025 | Price change | $140,000-6.7%$97/sqft |
Source: | ||
| 6/27/2025 | Price change | $150,000-21.1%$104/sqft |
Source: | ||
| 6/20/2025 | Listed for sale | $190,000$132/sqft |
Source: | ||
Public tax history
| Year | Property taxes | Tax assessment |
|---|---|---|
| 2024 | $3,913 +2.7% | $73,787 +5.9% |
| 2023 | $3,812 +8.8% | $69,696 +10.4% |
| 2022 | $3,504 +3.1% | $63,125 +4.7% |
Find assessor info on the county website
Neighborhood: 62684
Nearby schools
GreatSchools rating
- 7/10Sherman Elementary SchoolGrades: PK-4Distance: 3.2 mi
- 6/10Williamsville Jr High SchoolGrades: 5-8Distance: 4.7 mi
- 8/10Williamsville High SchoolGrades: 9-12Distance: 4.5 mi
Schools provided by the listing agent
- High: Williamsville-Sherman CUSD #15
Source: RMLS Alliance. This data may not be complete. We recommend contacting the local school district to confirm school assignments for this home.
Get pre-qualified for a loan
At Zillow Home Loans, we can pre-qualify you in as little as 5 minutes with no impact to your credit score.An equal housing lender. NMLS #10287.
