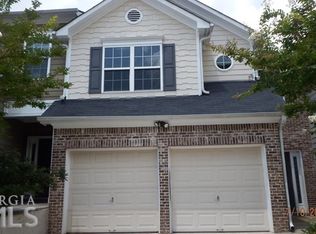Closed
$250,000
5538 Cascade Rdg SW, Atlanta, GA 30336
3beds
1,666sqft
Townhouse, Residential
Built in 2007
1,176.12 Square Feet Lot
$248,600 Zestimate®
$150/sqft
$2,669 Estimated rent
Home value
$248,600
$229,000 - $271,000
$2,669/mo
Zestimate® history
Loading...
Owner options
Explore your selling options
What's special
EXTREMELY MOTIVATED SELLER. 3-bed, 2.5-bath townhome in Cascade Place! This Beautiful TURNKEY home has great Natural light that fills the entire first floor of the Home, the fireplace creates a perfect spot to relax. The kitchen boasts plenty of cabinet as well as counter space, a gas range, pantry, and easy access to the dining room, which opens to the back patio. A half bath and 2-car garage complete the main level. Upstairs, the private oversized owner's retreat is flooded with natural light and offers enough space for a home office. The spa-like bathroom features double vanities, a separate tub and shower, and a large walk-in closet. ALL OF THE MODERN ESSENTIALS. The home has two additional spacious guest rooms that share a full hall bath and are conveniently located near the walk-in laundry room. The community provides additional amenities, including a pool, clubhouse, and plenty of guest parking. Located just minutes from I-20, this home offers easy access to Downtown Atlanta, Hartsfield-Jackson Airport, shopping, dining, and more. This home and community have everything you need!
Zillow last checked: 8 hours ago
Listing updated: August 19, 2025 at 10:58pm
Listing Provided by:
Pierre Reeves,
Keller Williams Realty West Atlanta
Bought with:
Janae Mends, 414331
Coldwell Banker Realty
Source: FMLS GA,MLS#: 7542581
Facts & features
Interior
Bedrooms & bathrooms
- Bedrooms: 3
- Bathrooms: 3
- Full bathrooms: 2
- 1/2 bathrooms: 1
Primary bedroom
- Features: None
- Level: None
Bedroom
- Features: None
Primary bathroom
- Features: Separate His/Hers
Dining room
- Features: Great Room, Open Concept
Kitchen
- Features: Breakfast Room, Country Kitchen, Pantry
Heating
- Central
Cooling
- Central Air
Appliances
- Included: Dishwasher, Disposal
- Laundry: Main Level
Features
- Crown Molding, Double Vanity, Walk-In Closet(s)
- Flooring: Hardwood
- Windows: None
- Basement: None
- Number of fireplaces: 1
- Fireplace features: None
- Common walls with other units/homes: 2+ Common Walls
Interior area
- Total structure area: 1,666
- Total interior livable area: 1,666 sqft
Property
Parking
- Total spaces: 2
- Parking features: Garage
- Garage spaces: 2
Accessibility
- Accessibility features: None
Features
- Levels: Two
- Stories: 2
- Patio & porch: Deck
- Exterior features: None, No Dock
- Pool features: In Ground
- Spa features: None
- Fencing: None
- Has view: Yes
- View description: City
- Waterfront features: None
- Body of water: None
Lot
- Size: 1,176 sqft
- Features: Back Yard
Details
- Additional structures: None
- Parcel number: 14F0109 LL1970
- Other equipment: None
- Horse amenities: None
Construction
Type & style
- Home type: Townhouse
- Architectural style: Townhouse
- Property subtype: Townhouse, Residential
- Attached to another structure: Yes
Materials
- Aluminum Siding, Brick Front
- Roof: Composition
Condition
- Resale
- New construction: No
- Year built: 2007
Utilities & green energy
- Electric: 110 Volts, 220 Volts in Garage
- Sewer: Public Sewer
- Water: Public
- Utilities for property: Cable Available, Electricity Available, Natural Gas Available
Green energy
- Green verification: ENERGY STAR Certified Homes
- Energy efficient items: Appliances
- Energy generation: None
Community & neighborhood
Security
- Security features: Carbon Monoxide Detector(s), Closed Circuit Camera(s)
Community
- Community features: Clubhouse, Park, Playground, Pool
Location
- Region: Atlanta
- Subdivision: Cascade Place
HOA & financial
HOA
- Has HOA: Yes
- HOA fee: $95 monthly
Other
Other facts
- Ownership: Other
- Road surface type: Concrete
Price history
| Date | Event | Price |
|---|---|---|
| 8/11/2025 | Sold | $250,000$150/sqft |
Source: | ||
| 6/26/2025 | Pending sale | $250,000$150/sqft |
Source: | ||
| 5/26/2025 | Price change | $250,000-3.8%$150/sqft |
Source: | ||
| 5/13/2025 | Price change | $260,000-5.5%$156/sqft |
Source: | ||
| 4/17/2025 | Price change | $275,000-8%$165/sqft |
Source: | ||
Public tax history
| Year | Property taxes | Tax assessment |
|---|---|---|
| 2024 | $4,020 -11.7% | $104,360 -11.5% |
| 2023 | $4,552 +34.1% | $117,960 +36.2% |
| 2022 | $3,395 +26.4% | $86,600 +29% |
Find assessor info on the county website
Neighborhood: 30336
Nearby schools
GreatSchools rating
- 6/10Randolph Elementary SchoolGrades: PK-5Distance: 1.6 mi
- 6/10Sandtown Middle SchoolGrades: 6-8Distance: 2 mi
- 6/10Westlake High SchoolGrades: 9-12Distance: 2.7 mi
Schools provided by the listing agent
- Elementary: Randolph
- Middle: Sandtown
- High: Westlake
Source: FMLS GA. This data may not be complete. We recommend contacting the local school district to confirm school assignments for this home.
Get a cash offer in 3 minutes
Find out how much your home could sell for in as little as 3 minutes with a no-obligation cash offer.
Estimated market value
$248,600
Get a cash offer in 3 minutes
Find out how much your home could sell for in as little as 3 minutes with a no-obligation cash offer.
Estimated market value
$248,600
