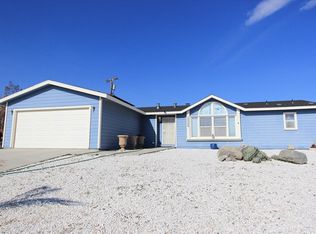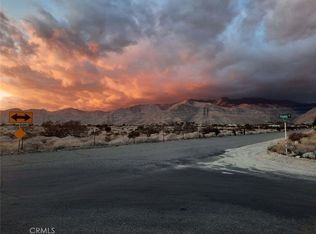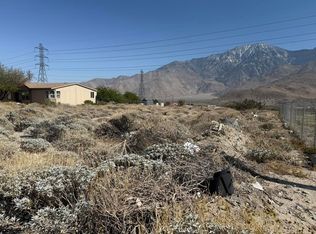THIS MANUFACTURED HOME IS ON A PERMANENT FOUNDATION WITH A BEAUTIFUL VIEW OF THE MOUNTAINS, AND IT FEATURES 3 GOOD SIZE BEDROOMS AND 2 FULL BATHS, KITCHEN HAS A SKYLIGHT, SELLER WILL BE LEAVING A 50" TV THAT IS CURRENTLY MOUNTED ON MASTER BEDROOM, AND ONE 55" TV CURRENTLY MOUNTED ON SECOND BEDROOM. KITCHEN WILL COME WITH ALL APPLIANCES, STOVE, MICROWAVE, DISHWASHER, REFRIGERATOR, ALSO WASHER AND DRYER WILL BE INCLUDED. THIS IS A SMART HOME, OUTSIDE SECURITY CAMERAS WILL STAY WITH THE HOUSE, HOUSE HAS SOLAR PANELS NEW BUYER TO ASSUME LEASE, CHINA CABINET WILL STAY. SELLER WILL PAY $ 1,500.00 TOWARDS CLOSING COSTS.
This property is off market, which means it's not currently listed for sale or rent on Zillow. This may be different from what's available on other websites or public sources.


