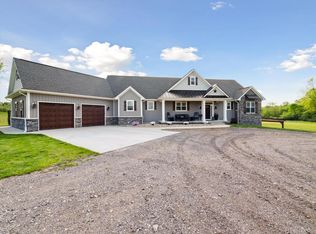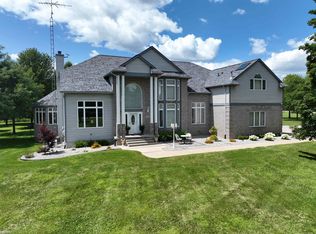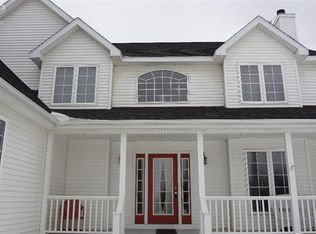Sold for $355,000 on 05/22/25
$355,000
5537 Vassar Rd, Grand Blanc, MI 48439
3beds
2,972sqft
Single Family Residence
Built in 1972
1.43 Acres Lot
$371,400 Zestimate®
$119/sqft
$2,490 Estimated rent
Home value
$371,400
$334,000 - $412,000
$2,490/mo
Zestimate® history
Loading...
Owner options
Explore your selling options
What's special
With honor we bring this 1.43 acre Goodrich home to market. This 3 bedroom, 2 1/2 bath home is much more than a residence; but a sanctuary for laughter, love, and treasured moments with family and friends. Now, this home is ready to welcome new owners who will appreciate its charm, character, and all it offers inside and out.
Featuring wood floors, granite countertops, kitchen skylight and a four seasons sunroom that fills the home with natural light.
A separate media room or home office offers the perfect flex space with the potential for a 4th bedroom. Outside, enjoy the lush perennial gardens and rich soil that is a gardener's dream with fruit trees, strawberries and raspberries. Don't forget about staying green with the west side solar panels on the roof.
This corner lot is on a gravel road just feet from the paved road to all conveniences. The views from inside and out are simply wonderful.
Zillow last checked: 8 hours ago
Listing updated: September 03, 2025 at 10:15pm
Listed by:
Cathy Purdy 810-695-1990,
Berkshire Hathaway HomeServices Michigan Real Est
Bought with:
Christina Cain, 6501382204
Berkshire Hathaway HomeServices Michigan Real Est
Source: Realcomp II,MLS#: 20250027893
Facts & features
Interior
Bedrooms & bathrooms
- Bedrooms: 3
- Bathrooms: 3
- Full bathrooms: 2
- 1/2 bathrooms: 1
Heating
- Forced Air, Natural Gas
Cooling
- Attic Fan, Ceiling Fans, Central Air
Appliances
- Included: Built In Electric Range, Dishwasher, Dryer, Exhaust Fan, Free Standing Refrigerator, Microwave, Stainless Steel Appliances, Washer
- Laundry: Electric Dryer Hookup, Laundry Room, Washer Hookup
Features
- Entrance Foyer, High Speed Internet, Spa Hottub
- Basement: Partial,Partially Finished
- Has fireplace: Yes
- Fireplace features: Family Room, Gas
Interior area
- Total interior livable area: 2,972 sqft
- Finished area above ground: 2,072
- Finished area below ground: 900
Property
Parking
- Total spaces: 2
- Parking features: Two Car Garage, Attached
- Attached garage spaces: 2
Features
- Levels: One
- Stories: 1
- Entry location: GroundLevel
- Patio & porch: Breezeway, Covered, Deck, Patio, Porch
- Exterior features: Awnings, Spa Hottub
- Pool features: None
Lot
- Size: 1.43 Acres
- Dimensions: 250.00 x 250.00
Details
- Additional structures: Sheds
- Parcel number: 0206300012
- Special conditions: Short Sale No,Standard
Construction
Type & style
- Home type: SingleFamily
- Architectural style: Ranch
- Property subtype: Single Family Residence
Materials
- Vinyl Siding
- Foundation: Basement, Poured, Sump Pump
- Roof: Asphalt
Condition
- New construction: No
- Year built: 1972
- Major remodel year: 2020
Utilities & green energy
- Sewer: Septic Tank
- Water: Well
- Utilities for property: Above Ground Utilities
Community & neighborhood
Location
- Region: Grand Blanc
Other
Other facts
- Listing agreement: Exclusive Right To Sell
- Listing terms: Cash,Conventional,FHA,Usda Loan,Va Loan
Price history
| Date | Event | Price |
|---|---|---|
| 5/22/2025 | Sold | $355,000+1.5%$119/sqft |
Source: | ||
| 4/29/2025 | Pending sale | $349,900$118/sqft |
Source: | ||
| 4/22/2025 | Listed for sale | $349,900+272.2%$118/sqft |
Source: | ||
| 12/10/1992 | Sold | $94,000$32/sqft |
Source: | ||
Public tax history
| Year | Property taxes | Tax assessment |
|---|---|---|
| 2024 | $2,825 | $159,700 +6.3% |
| 2023 | -- | $150,300 +16.8% |
| 2022 | -- | $128,700 +10.5% |
Find assessor info on the county website
Neighborhood: 48439
Nearby schools
GreatSchools rating
- 7/10Indian Hill Elementary SchoolGrades: K-5Distance: 3.1 mi
- 7/10Grand Blanc Middle School EastGrades: 6-8Distance: 1.5 mi
- 8/10Grand Blanc Community High SchoolGrades: 8-12Distance: 3.3 mi

Get pre-qualified for a loan
At Zillow Home Loans, we can pre-qualify you in as little as 5 minutes with no impact to your credit score.An equal housing lender. NMLS #10287.
Sell for more on Zillow
Get a free Zillow Showcase℠ listing and you could sell for .
$371,400
2% more+ $7,428
With Zillow Showcase(estimated)
$378,828

