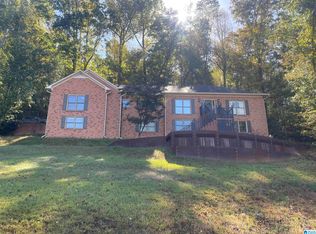Sold for $659,000 on 06/23/23
$659,000
5537 Timber Hill Rd, Birmingham, AL 35242
5beds
3,351sqft
Single Family Residence
Built in 1971
2.5 Acres Lot
$679,400 Zestimate®
$197/sqft
$3,656 Estimated rent
Home value
$679,400
$645,000 - $720,000
$3,656/mo
Zestimate® history
Loading...
Owner options
Explore your selling options
What's special
REDUCED! OPEN HOUSE 04/16/2023 2pm-4pm!!!Can't take my eyes off this one! This stunning house is sitting on 2.5 acres with two driveways and has been completely redone. STUNNING new kitchen cabinets, countertops and appliances. Open floor plan with a large island, dining room and enormous living room with a wood burning fireplace. Master bathroom is a show stopper with an oversized shower area and a bathtub. Spa night every night! Master has its own private screened in deck overlooking nothing but trees. Additional 3 bedrooms and full bath. NEW CARPET, refinished hardwood floors throughout. Downstairs has a large office with a beautiful accent wall. Plus a large hangout/man cave with a bar and another wood burning fireplace. There are a total of 3 decks - one off kitchen, one off living room and one off master bedroom. RV HOOKUP/PARKING PAD. Bring your people and check this one out!
Zillow last checked: 8 hours ago
Listing updated: June 23, 2023 at 02:49pm
Listed by:
Christina Kallaher 205-427-7722,
Expert Realty, Inc,
Tish Weaster 205-835-2990,
Expert Realty, Inc
Bought with:
Kyle McReynolds
Keller Williams Realty Vestavia
Source: GALMLS,MLS#: 1348568
Facts & features
Interior
Bedrooms & bathrooms
- Bedrooms: 5
- Bathrooms: 4
- Full bathrooms: 2
- 1/2 bathrooms: 2
Primary bedroom
- Level: Second
Bedroom 1
- Level: Second
Bedroom 2
- Level: Second
Bedroom 3
- Level: Second
Primary bathroom
- Level: Second
Bathroom 1
- Level: First
Bathroom 3
- Level: First
Family room
- Level: First
Kitchen
- Features: Stone Counters, Eat-in Kitchen, Kitchen Island, Pantry
- Level: First
Basement
- Area: 1000
Office
- Level: First
Heating
- Central
Cooling
- Central Air
Appliances
- Included: Dishwasher, Electric Oven, Stainless Steel Appliance(s), Stove-Electric, Gas Water Heater
- Laundry: Electric Dryer Hookup, Washer Hookup, In Basement, Laundry Closet, Yes
Features
- High Ceilings, Soaking Tub, Separate Shower, Double Vanity, Sitting Area in Master, Tub/Shower Combo
- Flooring: Carpet, Hardwood, Tile
- Doors: French Doors
- Basement: Full,Partially Finished,Daylight
- Attic: Pull Down Stairs,Yes
- Number of fireplaces: 2
- Fireplace features: Stone, Den, Living Room, Wood Burning
Interior area
- Total interior livable area: 3,351 sqft
- Finished area above ground: 3,351
- Finished area below ground: 0
Property
Parking
- Total spaces: 3
- Parking features: Basement, Driveway, Parking (MLVL), Garage Faces Side
- Attached garage spaces: 1
- Carport spaces: 2
- Covered spaces: 3
- Has uncovered spaces: Yes
Features
- Levels: One and One Half,Tri-Level
- Stories: 1
- Patio & porch: Porch, Covered (DECK), Open (DECK), Screened (DECK), Deck
- Pool features: None
- Has view: Yes
- View description: None
- Waterfront features: No
Lot
- Size: 2.50 Acres
- Features: Acreage, Cul-De-Sac
Details
- Parcel number: 108270001008.000
- Special conditions: N/A
Construction
Type & style
- Home type: SingleFamily
- Property subtype: Single Family Residence
Materials
- Brick, HardiPlank Type
- Foundation: Basement
Condition
- Year built: 1971
Utilities & green energy
- Sewer: Septic Tank
- Water: Public
Community & neighborhood
Location
- Region: Birmingham
- Subdivision: Indian Springs
Price history
| Date | Event | Price |
|---|---|---|
| 6/23/2023 | Sold | $659,000-2.4%$197/sqft |
Source: | ||
| 5/27/2023 | Contingent | $674,900$201/sqft |
Source: | ||
| 5/4/2023 | Price change | $674,900-3.6%$201/sqft |
Source: | ||
| 4/15/2023 | Price change | $699,900-3.5%$209/sqft |
Source: | ||
| 3/25/2023 | Listed for sale | $725,000+178.8%$216/sqft |
Source: | ||
Public tax history
| Year | Property taxes | Tax assessment |
|---|---|---|
| 2025 | $2,772 +0.3% | $63,940 +0.3% |
| 2024 | $2,765 -3.1% | $63,780 -1.7% |
| 2023 | $2,855 +5.4% | $64,880 +5.4% |
Find assessor info on the county website
Neighborhood: 35242
Nearby schools
GreatSchools rating
- 10/10Oak Mt Intermediate SchoolGrades: 4-5Distance: 0.7 mi
- 5/10Oak Mt Middle SchoolGrades: 6-8Distance: 1.5 mi
- 8/10Oak Mt High SchoolGrades: 9-12Distance: 0.8 mi
Schools provided by the listing agent
- Elementary: Oak Mountain
- Middle: Oak Mountain
- High: Oak Mountain
Source: GALMLS. This data may not be complete. We recommend contacting the local school district to confirm school assignments for this home.
Get a cash offer in 3 minutes
Find out how much your home could sell for in as little as 3 minutes with a no-obligation cash offer.
Estimated market value
$679,400
Get a cash offer in 3 minutes
Find out how much your home could sell for in as little as 3 minutes with a no-obligation cash offer.
Estimated market value
$679,400
