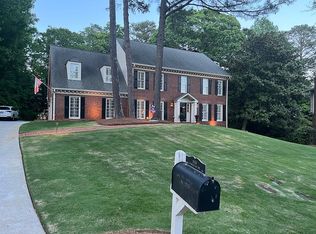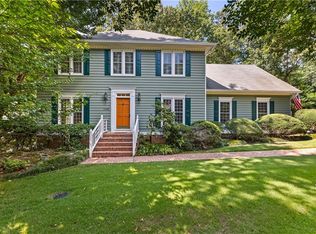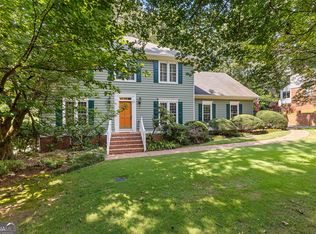Stunning renovation in sought after Dunwoody Club Forest! Well-appointed with incredible attention taken in detailing and design. Bright Open Floorplan with soaring ceilings, recessed lighting, upgraded decorator lighting, gleaming hardwoods and exquisite arch detailing throughout. Gracious formal entry welcomes guests to this breathtaking home. Renovated Chef's Kitchen with custom white cabinetry to the ceiling, granite countertops, stainless professional appliances, island with breakfast bar. Vaulted Dining Room open to Great Room with a seemingly wall of windows and fireplace bracketed by custom built-ins allowing optimum views. Coveted Owner's Suite on Main with beautiful vaulted ceilings, large walk-in closet, and spa-quality renovated en-suite bath. Fantastic secondary bedrooms with shared renovated bath. Powder Room with custom furniture vanity. Screen Porch perfect for lazy Georgia afternoons. Finished terrace level is every entertainers dream featuring expansive multipurpose living space, den, full bar, workroom, and guest suite. Sunroom addition with views of lush professional landscaping and resort style backyard. Escape into your private backyard retreat Gunite Pool, Hot Tub, Water Feature, Flagstone Decking, built-in outdoor grille and cascading Walkways. Private half acre oasis perfectly nestled on Quiet Cul-de-sac in Dunwoody Club. Walk to Dunwoody Village, DCC, Shops, & Restaurants. Meticulously maintained and upgraded. Newer Windows, Roof & HVAC.
This property is off market, which means it's not currently listed for sale or rent on Zillow. This may be different from what's available on other websites or public sources.


