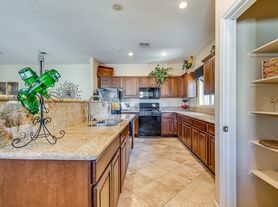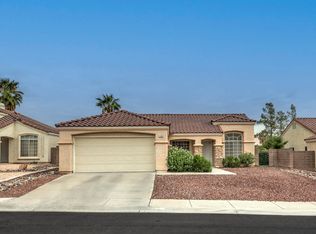Fully Remodeled & Ready to Welcome You Home! Completely transformed in June 2024, this stunning 3-bed, 2-bath home is practically brand new & filled with luxurious, high-end finishes. From the moment you step through the gorgeous wood & glass front door, you'll feel the warmth & elegance this home offers. The custom kitchen is a dream, featuring an expansive island, quartz countertops, & premium appliances (washer/dryer included!), all flowing effortlessly into the open-concept family & dining area that leads to the backyard perfect for gatherings. Sunlight pours through new black solar windows, highlighting the 4" shutters, stylish new doors, & designer lighting. The primary suite is pure serenity, with a spa-like bath, custom walk-in shower, & elegant barn door. A new AC unit & energy-efficient tankless water heater ensure comfort & savings. With a welcoming front porch, fresh exterior paint, & a versatile separate living area, this home won't last!
The data relating to real estate for sale on this web site comes in part from the INTERNET DATA EXCHANGE Program of the Greater Las Vegas Association of REALTORS MLS. Real estate listings held by brokerage firms other than this site owner are marked with the IDX logo.
Information is deemed reliable but not guaranteed.
Copyright 2022 of the Greater Las Vegas Association of REALTORS MLS. All rights reserved.
House for rent
$2,800/mo
5537 Sentinel Bridge St, Las Vegas, NV 89130
3beds
1,372sqft
Price may not include required fees and charges.
Singlefamily
Available now
No pets
Central air, electric, ceiling fan
In unit laundry
2 Garage spaces parking
-- Heating
What's special
- 173 days |
- -- |
- -- |
Travel times
Looking to buy when your lease ends?
Consider a first-time homebuyer savings account designed to grow your down payment with up to a 6% match & 3.83% APY.
Facts & features
Interior
Bedrooms & bathrooms
- Bedrooms: 3
- Bathrooms: 2
- Full bathrooms: 1
- 3/4 bathrooms: 1
Cooling
- Central Air, Electric, Ceiling Fan
Appliances
- Included: Dishwasher, Disposal, Dryer, Microwave, Range, Refrigerator, Washer
- Laundry: In Unit
Features
- Ceiling Fan(s), Window Treatments
Interior area
- Total interior livable area: 1,372 sqft
Video & virtual tour
Property
Parking
- Total spaces: 2
- Parking features: Garage, Private, Covered
- Has garage: Yes
- Details: Contact manager
Features
- Stories: 1
- Exterior features: Architecture Style: One Story, Association Fees included in rent, Ceiling Fan(s), Garage, Gated, Pets - No, Prewired, Private, Window Treatments
Details
- Parcel number: 12536516012
Construction
Type & style
- Home type: SingleFamily
- Property subtype: SingleFamily
Condition
- Year built: 1996
Community & HOA
Community
- Security: Gated Community
Location
- Region: Las Vegas
Financial & listing details
- Lease term: Contact For Details
Price history
| Date | Event | Price |
|---|---|---|
| 6/30/2025 | Listing removed | $470,000$343/sqft |
Source: | ||
| 4/29/2025 | Listed for rent | $2,800$2/sqft |
Source: LVR #2678671 | ||
| 3/31/2025 | Listed for sale | $470,000+28.8%$343/sqft |
Source: | ||
| 1/29/2024 | Sold | $365,000-2.7%$266/sqft |
Source: | ||
| 1/2/2024 | Pending sale | $375,000$273/sqft |
Source: | ||

