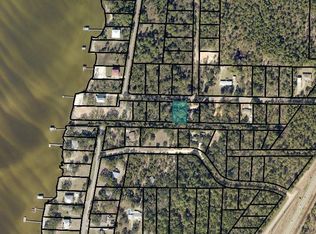Sold for $426,000
$426,000
5537 Porpoise Rd, Milton, FL 32583
4beds
2,205sqft
Single Family Residence
Built in 2022
0.34 Acres Lot
$536,500 Zestimate®
$193/sqft
$2,264 Estimated rent
Home value
$536,500
$510,000 - $563,000
$2,264/mo
Zestimate® history
Loading...
Owner options
Explore your selling options
What's special
Welcome to your move-in-ready dream home, a one-minute stroll from the tranquil shores of Escambia Bay. Tucked away on a peaceful, quiet street, this beautifully maintained Craftsman-style home includes access to a private beach—perfect for sunbathing, fishing, or simply unwinding in the Florida sunshine. Inside, you'll find a spacious open split floor plan designed for both comfort and style. Enjoy meals in the cozy breakfast nook or the elegant dining area, framed by graceful arched entryways. The great room features an impressive 11-foot tray ceiling, creating an airy, inviting space to relax or entertain. The kitchen is a true highlight, with a stunning center island with bar seating, a large pantry, and sleek stainless-steel appliances—all ready for your culinary adventures. Retreat to the serene master suite, complete with a luxurious garden tub, separate walk-in shower, and an oversized walk-in closet offering plenty of storage. If you’re searching for a turnkey property with charm, space, and a slice of waterfront paradise—this is it.
Zillow last checked: 8 hours ago
Listing updated: August 14, 2025 at 12:25pm
Listed by:
Brant Peacher 850-450-3878,
Avenue Realty
Bought with:
Ragan Dutra
Hurd Real Estate & Company LLC
Source: PAR,MLS#: 662250
Facts & features
Interior
Bedrooms & bathrooms
- Bedrooms: 4
- Bathrooms: 3
- Full bathrooms: 3
Bedroom
- Level: First
- Area: 144
- Dimensions: 12 x 12
Bedroom 1
- Level: First
- Area: 144
- Dimensions: 12 x 12
Bedroom 2
- Level: First
- Area: 180
- Dimensions: 15 x 12
Dining room
- Level: First
- Area: 143
- Dimensions: 11 x 13
Heating
- Heat Pump, Central
Cooling
- Heat Pump, Ceiling Fan(s)
Appliances
- Included: Hybrid Water Heater
Features
- Flooring: Tile, Carpet
- Has basement: No
Interior area
- Total structure area: 2,205
- Total interior livable area: 2,205 sqft
Property
Parking
- Total spaces: 2
- Parking features: 2 Car Garage
- Garage spaces: 2
Features
- Levels: One
- Stories: 1
- Pool features: None
Lot
- Size: 0.34 Acres
Details
- Parcel number: 281s281070000000360
- Zoning description: Res Single
Construction
Type & style
- Home type: SingleFamily
- Architectural style: Craftsman
- Property subtype: Single Family Residence
Materials
- Brick, Frame
- Foundation: Slab
- Roof: Shingle
Condition
- Resale
- New construction: No
- Year built: 2022
Utilities & green energy
- Electric: Circuit Breakers, Copper Wiring
- Sewer: Public Sewer
- Water: Public
Green energy
- Energy efficient items: Heat Pump, Insulation, Insulated Walls
Community & neighborhood
Location
- Region: Milton
- Subdivision: Escambia Bay Estates
HOA & financial
HOA
- Has HOA: No
Other
Other facts
- Price range: $426K - $426K
- Road surface type: Paved
Price history
| Date | Event | Price |
|---|---|---|
| 5/30/2025 | Sold | $426,000-3.2%$193/sqft |
Source: | ||
| 5/14/2025 | Pending sale | $440,000$200/sqft |
Source: | ||
| 5/1/2025 | Contingent | $440,000$200/sqft |
Source: | ||
| 4/9/2025 | Listed for sale | $440,000+10.7%$200/sqft |
Source: | ||
| 3/30/2022 | Sold | $397,620$180/sqft |
Source: | ||
Public tax history
| Year | Property taxes | Tax assessment |
|---|---|---|
| 2024 | $3,439 +1.5% | $298,301 +3% |
| 2023 | $3,386 +1138.4% | $289,613 +1354.6% |
| 2022 | $273 +7.7% | $19,910 +10% |
Find assessor info on the county website
Neighborhood: 32583
Nearby schools
GreatSchools rating
- 5/10Bagdad Elementary SchoolGrades: PK-5Distance: 10.1 mi
- 7/10Avalon Middle SchoolGrades: 6-8Distance: 7.4 mi
- 4/10Milton High SchoolGrades: 9-12Distance: 12.1 mi
Schools provided by the listing agent
- Elementary: Bagdad
- Middle: AVALON
- High: Milton
Source: PAR. This data may not be complete. We recommend contacting the local school district to confirm school assignments for this home.
Get pre-qualified for a loan
At Zillow Home Loans, we can pre-qualify you in as little as 5 minutes with no impact to your credit score.An equal housing lender. NMLS #10287.
Sell with ease on Zillow
Get a Zillow Showcase℠ listing at no additional cost and you could sell for —faster.
$536,500
2% more+$10,730
With Zillow Showcase(estimated)$547,230
