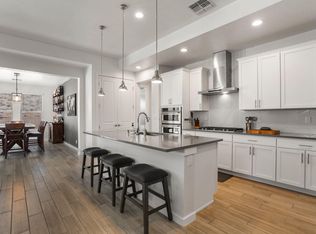Sold
Price Unknown
5537 Pikes Peak Loop NE, Rio Rancho, NM 87144
3beds
2,759sqft
Single Family Residence
Built in 2018
9,147.6 Square Feet Lot
$606,300 Zestimate®
$--/sqft
$2,982 Estimated rent
Home value
$606,300
$552,000 - $667,000
$2,982/mo
Zestimate® history
Loading...
Owner options
Explore your selling options
What's special
Apprisal and inspections are done Discover your dream home in the exclusive gated community of The Peaks in sought-after Mariposa! This custom-built 3-bedroom, 2.5-bath home offers breathtaking panoramic views of the Sandia Mountains and sparkling city lights. The spacious master suite features two walk-in closets and a luxurious bath with dual vanities and a garden tub. A chef's kitchen with granite countertops and premium cabinetry flows seamlessly into the open living areas. Step outside to an oversized patio perfect for entertaining or relaxing. The xeriscaped yard provides low-maintenance beauty, and a finished 3-car garage completes this stunning property. Don't miss this desert gem!
Zillow last checked: 8 hours ago
Listing updated: July 18, 2025 at 02:46pm
Listed by:
Brian Havens 505-897-3334,
Havens Realty, LLC
Bought with:
Mishel Lee Fuentes
Coldwell Banker Legacy
Source: SWMLS,MLS#: 1075974
Facts & features
Interior
Bedrooms & bathrooms
- Bedrooms: 3
- Bathrooms: 3
- Full bathrooms: 2
- 1/2 bathrooms: 1
Primary bedroom
- Level: Main
- Area: 272.08
- Dimensions: 17.9 x 15.2
Bedroom 2
- Level: Main
- Area: 218.68
- Dimensions: 14.2 x 15.4
Bedroom 3
- Level: Main
- Area: 242.82
- Dimensions: 14.2 x 17.1
Kitchen
- Level: Main
- Area: 254.82
- Dimensions: 13.7 x 18.6
Living room
- Level: Main
- Area: 343.88
- Dimensions: 17.1 x 20.11
Heating
- Central, Forced Air, Natural Gas
Cooling
- Refrigerated
Appliances
- Included: Built-In Gas Oven, Built-In Gas Range, Dryer, Dishwasher, Disposal, Microwave, Refrigerator, Washer
- Laundry: Gas Dryer Hookup, Washer Hookup, Dryer Hookup, ElectricDryer Hookup
Features
- Ceiling Fan(s), Dual Sinks, Entrance Foyer, Garden Tub/Roman Tub, Kitchen Island, Main Level Primary, Pantry, Cable TV, Walk-In Closet(s)
- Flooring: Carpet, Tile
- Windows: Double Pane Windows, Insulated Windows
- Has basement: No
- Has fireplace: No
Interior area
- Total structure area: 2,759
- Total interior livable area: 2,759 sqft
Property
Parking
- Total spaces: 3
- Parking features: Attached, Finished Garage, Garage
- Attached garage spaces: 3
Features
- Levels: One
- Stories: 1
- Patio & porch: Covered, Patio
- Exterior features: Courtyard, Private Yard
- Pool features: Community
- Fencing: Gate,Wall
Lot
- Size: 9,147 sqft
- Features: Landscaped, Planned Unit Development, Xeriscape
Details
- Parcel number: R154988
- Zoning description: R-1
Construction
Type & style
- Home type: SingleFamily
- Architectural style: Northern New Mexico
- Property subtype: Single Family Residence
Materials
- Frame
- Roof: Tile
Condition
- Resale
- New construction: No
- Year built: 2018
Details
- Builder name: Abrazo
Utilities & green energy
- Sewer: Public Sewer
- Water: Public
- Utilities for property: Electricity Connected, Natural Gas Available, Sewer Connected, Water Connected
Green energy
- Energy generation: None
- Water conservation: Water-Smart Landscaping
Community & neighborhood
Security
- Security features: Security Gate
Location
- Region: Rio Rancho
HOA & financial
HOA
- Has HOA: Yes
- HOA fee: $128 monthly
- Services included: Clubhouse, Common Areas, Pool(s)
Other
Other facts
- Listing terms: Cash,Conventional,FHA,VA Loan
Price history
| Date | Event | Price |
|---|---|---|
| 2/25/2025 | Sold | -- |
Source: | ||
| 1/30/2025 | Pending sale | $625,000$227/sqft |
Source: | ||
| 1/4/2025 | Listed for sale | $625,000+5%$227/sqft |
Source: | ||
| 5/18/2022 | Sold | -- |
Source: | ||
| 4/3/2022 | Pending sale | $595,000$216/sqft |
Source: | ||
Public tax history
| Year | Property taxes | Tax assessment |
|---|---|---|
| 2025 | $6,486 +0.5% | $185,856 +2.6% |
| 2024 | $6,455 +0.5% | $181,099 +0.8% |
| 2023 | $6,423 +40.8% | $179,589 +37.3% |
Find assessor info on the county website
Neighborhood: 87144
Nearby schools
GreatSchools rating
- 7/10Vista Grande Elementary SchoolGrades: K-5Distance: 4.5 mi
- 8/10Mountain View Middle SchoolGrades: 6-8Distance: 6.4 mi
- 7/10V Sue Cleveland High SchoolGrades: 9-12Distance: 4.1 mi
Get a cash offer in 3 minutes
Find out how much your home could sell for in as little as 3 minutes with a no-obligation cash offer.
Estimated market value$606,300
Get a cash offer in 3 minutes
Find out how much your home could sell for in as little as 3 minutes with a no-obligation cash offer.
Estimated market value
$606,300
