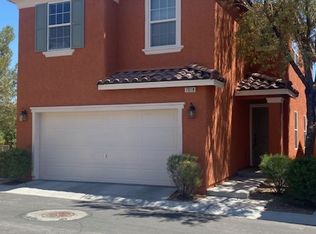This beautiful home features both separate living and family rooms, along with a formal dining area and a cozy eat-in kitchen perfect for everyday living and entertaining. Enjoy wood-look flooring throughout the main areas, with tile in the bathrooms and laundry room, and plush carpet in the primary bedroom for added comfort. The kitchen is a chef's dream with a center island, ample cabinet space, and generous countertop areas. Relax by the gas fireplace in the family room, or entertain guests in the spacious backyard, which features a covered patio, low-maintenance landscaping in the front, and a grassy area in back. Additional highlights include ceiling fans, plenty of natural light, and convenient access to shopping, dining, and entertainment.
The data relating to real estate for sale on this web site comes in part from the INTERNET DATA EXCHANGE Program of the Greater Las Vegas Association of REALTORS MLS. Real estate listings held by brokerage firms other than this site owner are marked with the IDX logo.
Information is deemed reliable but not guaranteed.
Copyright 2022 of the Greater Las Vegas Association of REALTORS MLS. All rights reserved.
House for rent
$1,800/mo
5537 Oakwood Ridge St, Las Vegas, NV 89130
3beds
1,372sqft
Price may not include required fees and charges.
Singlefamily
Available now
-- Pets
Central air, electric, ceiling fan
In unit laundry
2 Attached garage spaces parking
Fireplace
What's special
Low-maintenance landscapingGrassy areaSpacious backyardCovered patioCozy eat-in kitchenFormal dining areaAmple cabinet space
- 8 days
- on Zillow |
- -- |
- -- |
Travel times
Start saving for your dream home
Consider a first-time homebuyer savings account designed to grow your down payment with up to a 6% match & 4.15% APY.
Facts & features
Interior
Bedrooms & bathrooms
- Bedrooms: 3
- Bathrooms: 2
- Full bathrooms: 2
Heating
- Fireplace
Cooling
- Central Air, Electric, Ceiling Fan
Appliances
- Included: Dishwasher, Disposal, Dryer, Microwave, Range, Refrigerator, Washer
- Laundry: In Unit
Features
- Bedroom on Main Level, Ceiling Fan(s), Window Treatments
- Flooring: Carpet, Laminate, Tile
- Has fireplace: Yes
Interior area
- Total interior livable area: 1,372 sqft
Property
Parking
- Total spaces: 2
- Parking features: Attached, Garage, Private, Covered
- Has attached garage: Yes
- Details: Contact manager
Features
- Stories: 1
- Exterior features: Architecture Style: One Story, Attached, Bedroom on Main Level, Ceiling Fan(s), Flooring: Laminate, Garage, Garage Door Opener, Inside Entrance, Park, Pets - Yes, Negotiable, Private, Water Softener, Window Treatments
Details
- Parcel number: 12536516081
Construction
Type & style
- Home type: SingleFamily
- Property subtype: SingleFamily
Condition
- Year built: 1996
Community & HOA
Location
- Region: Las Vegas
Financial & listing details
- Lease term: 12 Months
Price history
| Date | Event | Price |
|---|---|---|
| 6/25/2025 | Price change | $1,800-5.3%$1/sqft |
Source: GLVAR #2693380 | ||
| 6/18/2025 | Listed for rent | $1,900$1/sqft |
Source: GLVAR #2693380 | ||
| 4/15/2021 | Sold | $292,000+8.1%$213/sqft |
Source: | ||
| 3/25/2021 | Pending sale | $270,000$197/sqft |
Source: | ||
| 3/24/2021 | Listed for sale | $270,000+24.4%$197/sqft |
Source: | ||
![[object Object]](https://photos.zillowstatic.com/fp/8a5f769e6dfcfc99bf8d6c47806a35d3-p_i.jpg)
