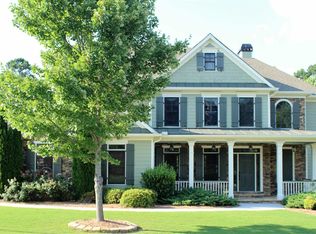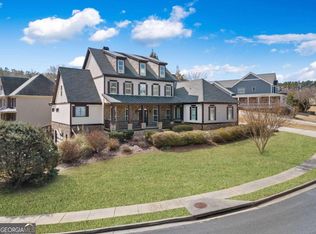Captivating craftsman, immaculate home includes coffered & tray ceilings, tall paneling, transom windows. Double entry doors from stone porch to foyer, formal living, dining, enormous island kitchen open to fireside great room, covered porch & deck overlooking flat yard. Bedroom & bath on main + guest powder room, back stairs up to master w/ sitting, custom hers & his closets. Terrace level finished with fun in mind, including workshop. Pristinely maintained, move in ready, perfect home! Extensive upgrade list in docs and in home. Walk to Vaughan Elementary!
This property is off market, which means it's not currently listed for sale or rent on Zillow. This may be different from what's available on other websites or public sources.

