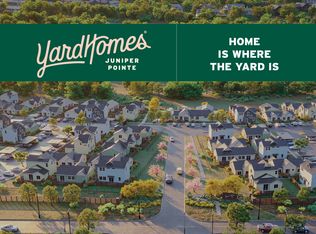Introducing The Caroline plan, a stunning one-story home featured in Arbor at Westpointe in San Antonio, TX. The Caroline is sure to impress with its classic front exteriors, 3 bedrooms, 2 baths, and 2-car garage. An elongated foyer welcomes you into an open concept kitchen, dining area, and living room, perfect for entertaining. This home's kitchen includes shaker style cabinetry, granite counter tops, stainless steel appliances and a spacious kitchen island with a deep farmhouse style single basin sink. The main bedroom is located right off the living room and features a semi-vaulted ceiling and an attractive ensuite bathroom. You'll enjoy getting ready every day with plenty of bathroom space and modern bathroom features including granite countertops, shaker style cabinets, a tiled walk-in shower and spacious walk-in closet. If privacy is your top priority, this ensuite bathroom comes standard with a separate water closet. Every bedroom has hard surface flooring, a closet, and windows for plenty of natural lighting. Whether these rooms become bedrooms or other bonus spaces, there is sure to be comfort and functionality. This home also comes equipped with our HOME IS CONNECTED base package. Using one central hub that talks to all the devices in your home, you can control the lights, thermostat and locks, all from your cellular device. Current specials: waived application and administration fees & one full month of rent paid!
House for rent
$2,100/mo
5536 Trinity Cv, San Antonio, TX 78253
3beds
1,489sqft
Price may not include required fees and charges.
Singlefamily
Available now
Cats, dogs OK
Central air, ceiling fan
Dryer connection laundry
-- Parking
Natural gas, central
What's special
Stainless steel appliancesDining areaGranite countertopsHard surface flooringSemi-vaulted ceilingSpacious walk-in closetSeparate water closet
- 181 days
- on Zillow |
- -- |
- -- |
Travel times
Get serious about saving for a home
Consider a first-time homebuyer savings account designed to grow your down payment with up to a 6% match & 4.15% APY.
Facts & features
Interior
Bedrooms & bathrooms
- Bedrooms: 3
- Bathrooms: 2
- Full bathrooms: 2
Rooms
- Room types: Dining Room
Heating
- Natural Gas, Central
Cooling
- Central Air, Ceiling Fan
Appliances
- Included: Dishwasher, Disposal
- Laundry: Dryer Connection, Hookups, Washer Hookup
Features
- Breakfast Bar, Cable TV Available, Ceiling Fan(s), Individual Climate Control, One Living Area, Open Floorplan, Programmable Thermostat, Separate Dining Room, Walk In Closet
Interior area
- Total interior livable area: 1,489 sqft
Property
Parking
- Details: Contact manager
Features
- Stories: 1
- Exterior features: Contact manager
Construction
Type & style
- Home type: SingleFamily
- Property subtype: SingleFamily
Materials
- Roof: Composition
Condition
- Year built: 2024
Utilities & green energy
- Utilities for property: Cable Available
Community & HOA
Location
- Region: San Antonio
Financial & listing details
- Lease term: Max # of Months (12),Min # of Months (12)
Price history
| Date | Event | Price |
|---|---|---|
| 1/13/2025 | Listed for rent | $2,100$1/sqft |
Source: SABOR #1833101 | ||
| 1/12/2025 | Listing removed | $2,100$1/sqft |
Source: Zillow Rentals | ||
| 12/20/2024 | Listed for rent | $2,100+1.7%$1/sqft |
Source: Zillow Rentals | ||
| 7/2/2024 | Listing removed | -- |
Source: Zillow Rentals | ||
| 6/29/2024 | Listed for rent | $2,065$1/sqft |
Source: Zillow Rentals | ||
![[object Object]](https://photos.zillowstatic.com/fp/c6f299cc69c5fc2da8e24d9297fbd5a0-p_i.jpg)
