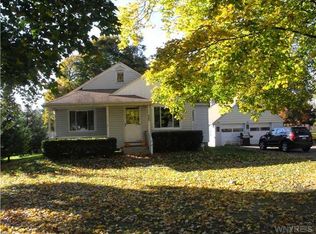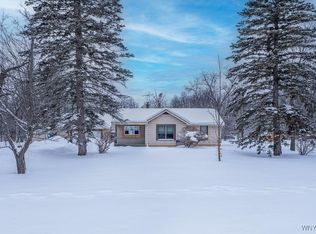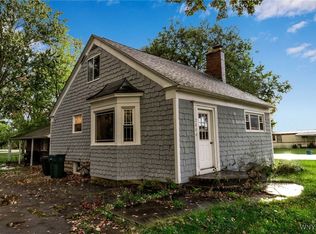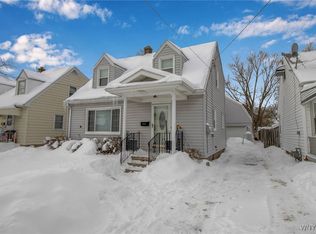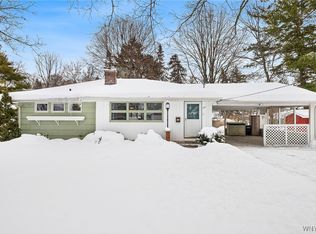Welcome to 5536 Townline Rd, a beautifully updated 3-bedroom, 1-bath Cape Cod in the Town of Lewiston, located within the Niagara Wheatfield School District. Priced at $244,900 with 1,310 sq ft, this home offers comfort, efficiency, and peace of mind. Step inside to find modern finishes throughout, including new laminate flooring, updated fixtures, and custom blinds. Major improvements such as updated electrical, mini-split systems for cooling, new septic system, newer windows, and an updated bathroom make this home truly move-in ready. The kitchen is complemented by a new dishwasher and new vented hood, while new gutters, a new hot water tank, and a new garage heater add to the home’s list of recent upgrades. Outside, enjoy added functionality with a new shed and updated electrical to the exterior and shed, ideal for storage, hobbies, or flexible workspace use. With extensive updates already completed and a desirable location, this home offers an easy transition into ownership with the major improvements already in place.
Pending
$244,900
5536 Townline Rd, Sanborn, NY 14132
3beds
1,310sqft
Single Family Residence
Built in 1952
0.5 Acres Lot
$246,900 Zestimate®
$187/sqft
$-- HOA
What's special
Modern finishes throughoutNew shedUpdated electricalNew guttersNew vented hoodCustom blindsMini-split systems for cooling
- 15 days |
- 3,352 |
- 118 |
Zillow last checked: 8 hours ago
Listing updated: January 31, 2026 at 12:03pm
Listing by:
Century 21 North East 716-754-9963,
David M Pascucci 716-545-9743
Source: NYSAMLSs,MLS#: B1658613 Originating MLS: Buffalo
Originating MLS: Buffalo
Facts & features
Interior
Bedrooms & bathrooms
- Bedrooms: 3
- Bathrooms: 1
- Full bathrooms: 1
- Main level bathrooms: 1
- Main level bedrooms: 2
Bedroom 1
- Level: First
- Dimensions: 10.50 x 9.00
Bedroom 2
- Level: First
- Dimensions: 11.50 x 10.00
Bedroom 3
- Level: Second
- Dimensions: 14.50 x 11.00
Kitchen
- Level: First
- Dimensions: 13.50 x 10.00
Living room
- Level: First
- Dimensions: 19.00 x 12.50
Other
- Level: First
- Dimensions: 7.50 x 7.00
Other
- Level: Second
- Dimensions: 11.50 x 10.00
Heating
- Ductless, Gas, Baseboard
Cooling
- Ductless
Appliances
- Included: Dishwasher, Electric Cooktop, Exhaust Fan, Electric Oven, Electric Range, Gas Water Heater, Microwave, Refrigerator, Range Hood
- Laundry: Main Level
Features
- Ceiling Fan(s), Eat-in Kitchen, Separate/Formal Living Room, Other, See Remarks, Bedroom on Main Level, Main Level Primary
- Flooring: Laminate, Tile, Varies
- Has fireplace: No
Interior area
- Total structure area: 1,310
- Total interior livable area: 1,310 sqft
Property
Parking
- Total spaces: 2
- Parking features: Attached, Garage, Heated Garage
- Attached garage spaces: 2
Features
- Patio & porch: Deck
- Exterior features: Blacktop Driveway, Deck
Lot
- Size: 0.5 Acres
- Dimensions: 100 x 217
- Features: Agricultural, Rectangular, Rectangular Lot
Details
- Parcel number: 2924891180000002027000
- Special conditions: Standard
Construction
Type & style
- Home type: SingleFamily
- Architectural style: Cape Cod,Two Story
- Property subtype: Single Family Residence
Materials
- Blown-In Insulation, Other, See Remarks, Copper Plumbing
- Foundation: Other, See Remarks, Slab
- Roof: Asphalt,Architectural,Shingle
Condition
- Resale
- Year built: 1952
Utilities & green energy
- Sewer: Septic Tank
- Water: Connected, Public
- Utilities for property: Water Connected
Community & HOA
Community
- Subdivision: Holland Purchase
Location
- Region: Sanborn
Financial & listing details
- Price per square foot: $187/sqft
- Tax assessed value: $94,000
- Annual tax amount: $3,993
- Date on market: 1/19/2026
- Cumulative days on market: 14 days
- Listing terms: Cash,Conventional,FHA,USDA Loan,VA Loan
Estimated market value
$246,900
$235,000 - $259,000
$2,218/mo
Price history
Price history
| Date | Event | Price |
|---|---|---|
| 1/31/2026 | Pending sale | $244,900$187/sqft |
Source: | ||
| 1/19/2026 | Listed for sale | $244,900+28.2%$187/sqft |
Source: | ||
| 1/4/2023 | Sold | $191,000+6.1%$146/sqft |
Source: | ||
| 11/16/2022 | Pending sale | $180,000$137/sqft |
Source: | ||
| 11/1/2022 | Listed for sale | $180,000+5.9%$137/sqft |
Source: | ||
Public tax history
Public tax history
| Year | Property taxes | Tax assessment |
|---|---|---|
| 2024 | -- | $94,000 |
| 2023 | -- | $94,000 |
| 2022 | -- | $94,000 |
Find assessor info on the county website
BuyAbility℠ payment
Estimated monthly payment
Boost your down payment with 6% savings match
Earn up to a 6% match & get a competitive APY with a *. Zillow has partnered with to help get you home faster.
Learn more*Terms apply. Match provided by Foyer. Account offered by Pacific West Bank, Member FDIC.Climate risks
Neighborhood: 14132
Nearby schools
GreatSchools rating
- 7/10West Street Elementary SchoolGrades: K-5Distance: 0.6 mi
- 6/10Edward Town Middle SchoolGrades: 6-8Distance: 2 mi
- 6/10Niagara Wheatfield Senior High SchoolGrades: 9-12Distance: 2 mi
Schools provided by the listing agent
- District: Niagara Wheatfield
Source: NYSAMLSs. This data may not be complete. We recommend contacting the local school district to confirm school assignments for this home.
- Loading
