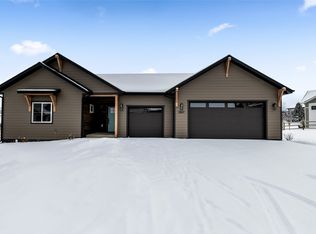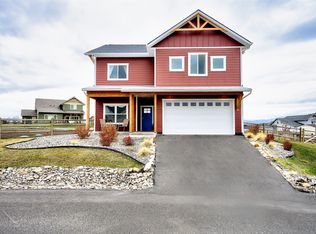Closed
Price Unknown
5536 Thimbleberry Loop, Helena, MT 59602
4beds
2,200sqft
Multi Family, Single Family Residence
Built in 2019
10,018.8 Square Feet Lot
$571,600 Zestimate®
$--/sqft
$3,292 Estimated rent
Home value
$571,600
$543,000 - $600,000
$3,292/mo
Zestimate® history
Loading...
Owner options
Explore your selling options
What's special
Welcome to this move-in-ready home. This meticulously maintained property is ready for you and boasts of 2200 square feet of living space and main-level living. Step inside to discover a spacious and well-lit interior featuring 4 bedrooms and 2.5 bathrooms. The heart of the home is the open-concept kitchen, complete with a kitchen island, tall cabinets, tile backsplash, under-cabinet lighting, and a sizable pantry. The kitchen seamlessly flows into the dining area, creating an inviting space for gatherings. The living room is a haven of comfort and warmth, adorned with beautiful luxury vinyl plank floors and a cozy fireplace. The tray ceiling, beamed ceiling, and barn doors add an architectural flair to the home. Outdoor living is equally impressive, with a pergola-covered patio that extends the living space beyond the walls of the home. Enjoy your time outside in the fenced and beautifully landscaped yard. Call Marta Bertoglio at (406) 438-1772 or your real estate professional today.
Zillow last checked: 8 hours ago
Listing updated: December 30, 2024 at 01:01pm
Listed by:
Marta Bertoglio 406-438-1772,
Uncommon Ground, LLC
Bought with:
Dany Lowry, RRE-RBS-LIC-90060
Coldwell Banker Mountainside Realty
Source: MRMLS,MLS#: 30035367
Facts & features
Interior
Bedrooms & bathrooms
- Bedrooms: 4
- Bathrooms: 3
- Full bathrooms: 2
- 1/2 bathrooms: 1
Cooling
- Central Air
Appliances
- Included: Dishwasher, Microwave, Range, Refrigerator
- Laundry: Washer Hookup
Features
- Basement: Crawl Space
- Number of fireplaces: 1
Interior area
- Total interior livable area: 2,200 sqft
- Finished area below ground: 0
Property
Parking
- Total spaces: 2
- Parking features: Garage - Attached
- Attached garage spaces: 2
Features
- Levels: Two
- Patio & porch: Front Porch, Patio
- Fencing: Back Yard,Split Rail
Lot
- Size: 10,018 sqft
Details
- Parcel number: 05188912201410000
- Special conditions: Standard
Construction
Type & style
- Home type: SingleFamily
- Architectural style: Multi-Level,Tri-Level
- Property subtype: Multi Family, Single Family Residence
Materials
- Foundation: Slab
Condition
- New construction: No
- Year built: 2019
Community & neighborhood
Location
- Region: Helena
HOA & financial
HOA
- Has HOA: Yes
- HOA fee: $75 monthly
- Amenities included: Pond Seasonal, Playground, Park, Trail(s)
- Services included: Common Area Maintenance
- Association name: Heron Creek Hoa
Other
Other facts
- Listing agreement: Exclusive Right To Sell
Price history
| Date | Event | Price |
|---|---|---|
| 12/30/2024 | Sold | -- |
Source: | ||
| 10/17/2024 | Listed for sale | $569,900$259/sqft |
Source: | ||
| 6/16/2020 | Sold | -- |
Source: | ||
Public tax history
| Year | Property taxes | Tax assessment |
|---|---|---|
| 2024 | $2,554 -26.3% | $476,200 |
| 2023 | $3,464 +16.8% | $476,200 +45.8% |
| 2022 | $2,966 -7.4% | $326,500 |
Find assessor info on the county website
Neighborhood: 59602
Nearby schools
GreatSchools rating
- NAEastgate SchoolGrades: PK-KDistance: 5.4 mi
- 7/10East Valley Middle SchoolGrades: 6-8Distance: 6 mi
- NAEast Helena High SchoolGrades: 9-12Distance: 6 mi

