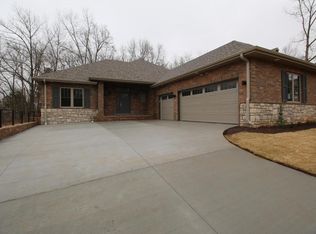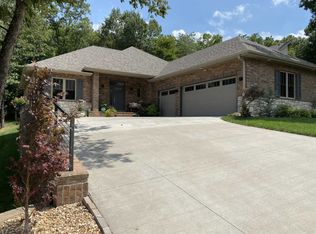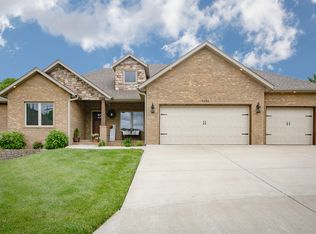Closed
Price Unknown
5536 S Lake Ridge Avenue, Springfield, MO 65804
2beds
2,266sqft
Single Family Residence
Built in 2007
0.5 Acres Lot
$485,900 Zestimate®
$--/sqft
$2,215 Estimated rent
Home value
$485,900
$462,000 - $510,000
$2,215/mo
Zestimate® history
Loading...
Owner options
Explore your selling options
What's special
This exquisite all-brick home boasts a plethora of features that are sure to impress even the most discerning of buyers. From the moment you enter, you'll appreciate the elegant feel and attention to detail that radiates from every corner. The split floor plan of this two-bedroom home ensures plenty of privacy, with each bedroom featuring its own luxurious ensuite. As you move through the home, you'll discover stunning custom built-ins which blend style and functionality, providing plenty of storage space while adding charm and character. Large windows throughout the home bring in an abundance of natural light, creating a warm and inviting atmosphere. The heated floors in the master bathroom and cozy fireplace provide ultimate comfort during colder months, while the temperature-controlled sunroom offers a relaxing spot for enjoying the beauty of the outdoors all year round. Step outside to your backyard oasis with mature wooded landscapes, new iron fencing, and ample space for relaxing and entertaining. And if all that wasn't enough, for added peace of mind from the elements, a new roof was installed in 2020 and there's an underground concrete shelter in the master closet as a place to retreat during an emergency. Situated adjacent to Springfield Lake and its beautiful trails, disc golf, and water activities, this home is perfect for nature lovers and outdoor enthusiasts! This exceptional home is a must-see for anyone in search of a comfortable and sophisticated living space.
Zillow last checked: 8 hours ago
Listing updated: August 28, 2024 at 06:28pm
Listed by:
Matthew Brock 417-849-9759,
Sherrell Realty & Assoc., LLC,
Jessica Brock 417-379-9419,
Sherrell Realty & Assoc., LLC
Bought with:
Holly Stenger, 1999050030
Murney Associates - Primrose
Source: SOMOMLS,MLS#: 60237017
Facts & features
Interior
Bedrooms & bathrooms
- Bedrooms: 2
- Bathrooms: 3
- Full bathrooms: 2
- 1/2 bathrooms: 1
Primary bedroom
- Area: 242.56
- Dimensions: 15.16 x 16
Bedroom 2
- Area: 212.98
- Dimensions: 15.58 x 13.67
Primary bathroom
- Area: 121.84
- Dimensions: 10.83 x 11.25
Bathroom full
- Description: Bedroom Two En-Suite Bath
- Area: 76.11
- Dimensions: 8.08 x 9.42
Bathroom half
- Area: 25
- Dimensions: 5 x 5
Garage
- Description: Two-Car Side
- Area: 570.14
- Dimensions: 25.25 x 22.58
Garage
- Description: One-Car Side
- Area: 269.24
- Dimensions: 23.25 x 11.58
Kitchen
- Area: 182.4
- Dimensions: 15 x 12.16
Laundry
- Area: 84.48
- Dimensions: 14.08 x 6
Living room
- Description: Living/Dining Combo
- Area: 663.09
- Dimensions: 32.08 x 20.67
Other
- Description: Pantry
- Area: 55.08
- Dimensions: 8.16 x 6.75
Other
- Description: Bedroom Two Closet
- Area: 35.4
- Dimensions: 5 x 7.08
Other
- Description: Master Bedroom Closet
- Area: 106.12
- Dimensions: 15.16 x 7
Other
- Description: Safe Room Below Master Bedroom Closet
- Area: 94.18
- Dimensions: 14.67 x 6.42
Sun room
- Area: 219.01
- Dimensions: 11.33 x 19.33
Heating
- Central, Fireplace(s), Natural Gas
Cooling
- Central Air
Appliances
- Included: Dishwasher, Disposal, Free-Standing Gas Oven, Gas Water Heater, Microwave, Refrigerator
- Laundry: In Garage, W/D Hookup
Features
- Granite Counters, High Ceilings, High Speed Internet, Sound System, Walk-In Closet(s), Walk-in Shower
- Flooring: Hardwood, Tile
- Doors: Storm Door(s)
- Windows: Blinds, Double Pane Windows, Window Coverings
- Has basement: No
- Attic: Pull Down Stairs
- Has fireplace: Yes
- Fireplace features: Gas, Living Room
Interior area
- Total structure area: 2,266
- Total interior livable area: 2,266 sqft
- Finished area above ground: 2,266
- Finished area below ground: 0
Property
Parking
- Total spaces: 3
- Parking features: Driveway, Garage Door Opener, Garage Faces Front
- Attached garage spaces: 3
- Has uncovered spaces: Yes
Features
- Levels: One
- Stories: 1
- Patio & porch: Covered, Front Porch, Patio
- Exterior features: Gas Grill, Rain Gutters
- Has spa: Yes
- Spa features: Bath
- Fencing: Metal
Lot
- Size: 0.50 Acres
- Dimensions: 148 x 146
- Features: Curbs, Landscaped, Sprinklers In Front, Sprinklers In Rear
Details
- Parcel number: 881919400070
Construction
Type & style
- Home type: SingleFamily
- Property subtype: Single Family Residence
Materials
- Brick
- Foundation: Block, Crawl Space
Condition
- Year built: 2007
Utilities & green energy
- Sewer: Public Sewer
- Water: Public
Green energy
- Energy efficient items: High Efficiency - 90%+
Community & neighborhood
Security
- Security features: Security System
Location
- Region: Springfield
- Subdivision: Lake Ridge
HOA & financial
HOA
- HOA fee: $125 annually
Other
Other facts
- Listing terms: Cash,Conventional,FHA,VA Loan
- Road surface type: Asphalt
Price history
| Date | Event | Price |
|---|---|---|
| 3/24/2023 | Sold | -- |
Source: | ||
| 2/26/2023 | Pending sale | $449,900$199/sqft |
Source: | ||
| 2/23/2023 | Price change | $449,900+5.9%$199/sqft |
Source: | ||
| 10/24/2021 | Pending sale | $425,000$188/sqft |
Source: | ||
| 10/22/2021 | Listed for sale | $425,000$188/sqft |
Source: | ||
Public tax history
| Year | Property taxes | Tax assessment |
|---|---|---|
| 2025 | $3,282 +1.8% | $65,870 +9.7% |
| 2024 | $3,222 +0.6% | $60,060 |
| 2023 | $3,204 +6.9% | $60,060 +9.4% |
Find assessor info on the county website
Neighborhood: 65804
Nearby schools
GreatSchools rating
- 10/10Walt Disney Elementary SchoolGrades: K-5Distance: 1.9 mi
- 8/10Cherokee Middle SchoolGrades: 6-8Distance: 1.4 mi
- 8/10Kickapoo High SchoolGrades: 9-12Distance: 2.7 mi
Schools provided by the listing agent
- Elementary: SGF-Disney
- Middle: SGF-Cherokee
- High: SGF-Kickapoo
Source: SOMOMLS. This data may not be complete. We recommend contacting the local school district to confirm school assignments for this home.


