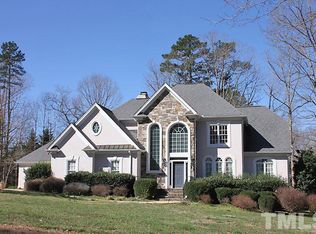You Win!!! Amazing all-brick executive home & land in sought after Eagle Creek. NEW roof 2016, NEW dual-zone hvac 2017, NEW kitchen 2018! 1st floor master and office w/built-ins. Refreshed open kitchen w/ granite c-tops, tile backsplash, ss appliances and new cooktop! B'fast area with lots of sun, plantation shutters. Separate dining room, 9' ceilings, hardwoods, 2-car side entry garage and a huge bonus room too. Tons of storage incl 220+SF in the WIA areas! .92 Acres City convenience/County taxes!
This property is off market, which means it's not currently listed for sale or rent on Zillow. This may be different from what's available on other websites or public sources.
