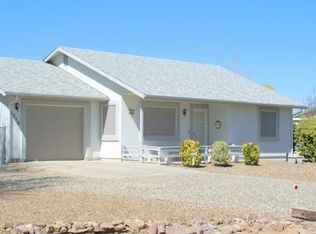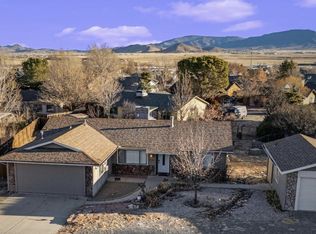Sold for $360,000
$360,000
5536 N Wickiup Rd, Prescott Valley, AZ 86314
3beds
1,628sqft
Single Family Residence
Built in 1982
9,583.2 Square Feet Lot
$357,000 Zestimate®
$221/sqft
$1,915 Estimated rent
Home value
$357,000
$314,000 - $407,000
$1,915/mo
Zestimate® history
Loading...
Owner options
Explore your selling options
What's special
Excellent Home! -New Roof-New Heating and Air Conditioning-New Appliances-New Interior Paint-New Tile Flooring-New Laminate Flooring-New Paint-New Kitchen and Countertops- gorgeous views, lots of parking including a spacious oversized 1 car garage. Great living area with eat in dining and extra counter space in kitchen. Master Suite has adjacent Bathroom, Closet, and a Huge Laundry Rm room with a built-in sink, complete with plenty of cabinet & counter space just begging to be remodeled to your Taste! The other two bedrooms are just off the main family room and share a beautiful full bathroom with New tile each with plenty of closet and linen space. Also an owned solar panel dedicated to the giant water heater. Bonus is the RV dump line, a large storage shed, & cul-de-sac Living!
Zillow last checked: 8 hours ago
Listing updated: February 06, 2025 at 10:58am
Listed by:
Spencer Collett 928-848-0513,
USA Real Estate & Prop Mgt LLC
Bought with:
Paula A Giovannitti, SA694457000
Redfin
Source: PAAR,MLS#: 1068177
Facts & features
Interior
Bedrooms & bathrooms
- Bedrooms: 3
- Bathrooms: 2
- Full bathrooms: 2
Heating
- Electric, Forced Air, Gas Stove, Wood Stove
Cooling
- Ceiling Fan(s), Central Air, Evaporative Cooling
Appliances
- Included: Cooktop, Dryer, Electric Range, Microwave, Refrigerator, Washer
- Laundry: Wash/Dry Connection, Sink
Features
- Ceiling Fan(s), Eat-in Kitchen, Formal Dining, Kitchen Island, Laminate Counters, Live on One Level, Master Downstairs
- Flooring: Carpet, Laminate, Tile, Vinyl
- Windows: Skylight(s), Double Pane Windows, Drapes, Blinds, Screens
- Basement: None,Slab
- Has fireplace: Yes
- Fireplace features: Wood Burning
Interior area
- Total structure area: 1,628
- Total interior livable area: 1,628 sqft
Property
Parking
- Total spaces: 1
- Parking features: Driveway Concrete, Driveway Gravel
- Garage spaces: 1
- Has uncovered spaces: Yes
Features
- Exterior features: Landscaping-Front, Landscaping-Rear, Storm Gutters
- Fencing: Back Yard,Partial,Perimeter,Privacy
Lot
- Size: 9,583 sqft
- Topography: Corner Lot,Cul-De-Sac,Level,Views
Details
- Additional structures: Shed(s)
- Parcel number: 5641
- Zoning: R1L-17
- Other equipment: Satellite Dish
Construction
Type & style
- Home type: SingleFamily
- Architectural style: Ranch
- Property subtype: Single Family Residence
Materials
- Frame, Stucco
- Roof: Composition
Condition
- Year built: 1982
Utilities & green energy
- Electric: 220 Volts
- Sewer: City Sewer
- Water: Public
- Utilities for property: Cable Available, Electricity Available, Phone Available
Community & neighborhood
Security
- Security features: Smoke Detector(s)
Location
- Region: Prescott Valley
- Subdivision: Prescott Valley 15
Other
Other facts
- Road surface type: Paved
Price history
| Date | Event | Price |
|---|---|---|
| 2/6/2025 | Pending sale | $370,000+2.8%$227/sqft |
Source: | ||
| 2/5/2025 | Sold | $360,000-2.7%$221/sqft |
Source: | ||
| 12/27/2024 | Contingent | $370,000$227/sqft |
Source: | ||
| 12/24/2024 | Price change | $370,000-0.5%$227/sqft |
Source: | ||
| 12/20/2024 | Price change | $372,000-0.5%$229/sqft |
Source: | ||
Public tax history
| Year | Property taxes | Tax assessment |
|---|---|---|
| 2025 | $1,396 +9.1% | $15,769 +5% |
| 2024 | $1,280 +1.7% | $15,018 -62.8% |
| 2023 | $1,259 -4.3% | $40,384 +24.4% |
Find assessor info on the county website
Neighborhood: 86314
Nearby schools
GreatSchools rating
- 6/10Coyote Springs Elementary SchoolGrades: K-6Distance: 0.9 mi
- 9/10Liberty Traditional SchoolGrades: PK-8Distance: 2.3 mi
- 4/10Bradshaw Mountain High SchoolGrades: 9-12Distance: 2.2 mi
Get a cash offer in 3 minutes
Find out how much your home could sell for in as little as 3 minutes with a no-obligation cash offer.
Estimated market value$357,000
Get a cash offer in 3 minutes
Find out how much your home could sell for in as little as 3 minutes with a no-obligation cash offer.
Estimated market value
$357,000

