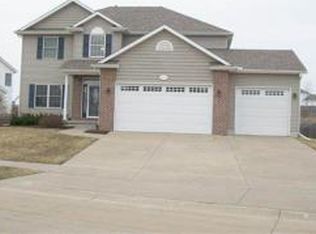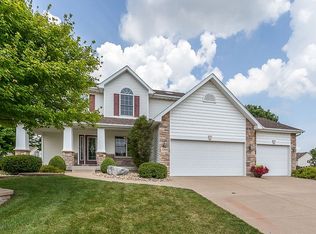Closed
$480,000
5536 N Ridge Cir, Bettendorf, IA 52722
4beds
3,326sqft
Townhouse, Single Family Residence
Built in 2004
-- sqft lot
$490,900 Zestimate®
$144/sqft
$2,978 Estimated rent
Home value
$490,900
$466,000 - $515,000
$2,978/mo
Zestimate® history
Loading...
Owner options
Explore your selling options
What's special
Immaculate home now available in prime location in the highly sought after Pleasant Valley School district, served by Hopewell Elementary school. You are welcomed into the 4 BR / 4 BA home through the foyer with a study/office space to your left. Moving into the home is a spacious family room that flows into the open, white cabinetry kitchen. The kitchen features a breakfast bar, walk-in pantry, and stainless steal appliances. Enjoy the screened in porch off of the kitchen that leads out to a fenced-in back yard. 4 BR upstairs, the primary bedroom features an ensuite bathroom and large walk-in closet. Additional full bath upstairs. Enjoy the additional living space of a finished basement with a fireplace, built ins, and stunning bar! This house is a must see!!
Zillow last checked: 8 hours ago
Listing updated: February 06, 2026 at 04:01pm
Listing courtesy of:
Christine Baker 832-942-1920,
Exchange Brokers
Bought with:
Adam Bellendier
Navigate Realty
Source: MRED as distributed by MLS GRID,MLS#: QC4244289
Facts & features
Interior
Bedrooms & bathrooms
- Bedrooms: 4
- Bathrooms: 4
- Full bathrooms: 3
- 1/2 bathrooms: 1
Primary bedroom
- Features: Flooring (Hardwood), Bathroom (Full)
- Level: Second
- Area: 216 Square Feet
- Dimensions: 12x18
Bedroom 2
- Features: Flooring (Hardwood)
- Level: Second
- Area: 150 Square Feet
- Dimensions: 10x15
Bedroom 3
- Features: Flooring (Hardwood)
- Level: Second
- Area: 140 Square Feet
- Dimensions: 10x14
Bedroom 4
- Features: Flooring (Hardwood)
- Level: Second
- Area: 108 Square Feet
- Dimensions: 9x12
Other
- Features: Flooring (Other)
- Level: Main
- Area: 154 Square Feet
- Dimensions: 11x14
Dining room
- Features: Flooring (Hardwood)
- Level: Main
- Area: 130 Square Feet
- Dimensions: 10x13
Kitchen
- Features: Kitchen (Eating Area-Breakfast Bar, Island, Pantry), Flooring (Hardwood)
- Level: Main
- Area: 132 Square Feet
- Dimensions: 11x12
Laundry
- Features: Flooring (Hardwood)
- Level: Main
- Area: 81 Square Feet
- Dimensions: 9x9
Living room
- Features: Flooring (Carpet)
- Level: Main
- Area: 270 Square Feet
- Dimensions: 15x18
Office
- Features: Flooring (Carpet)
- Level: Main
- Area: 168 Square Feet
- Dimensions: 12x14
Cooling
- Central Air
Appliances
- Included: ENERGY STAR Qualified Appliances
Features
- Basement: Finished
- Fireplace features: Other
Interior area
- Total interior livable area: 3,326 sqft
Property
Parking
- Total spaces: 3
- Parking features: Attached, Garage
- Attached garage spaces: 3
Features
- Stories: 2
Lot
- Dimensions: 113x161x45x161
- Features: Other
Details
- Parcel number: 841023220
Construction
Type & style
- Home type: Townhouse
- Property subtype: Townhouse, Single Family Residence
Materials
- Vinyl Siding
Condition
- New construction: No
- Year built: 2004
Utilities & green energy
- Sewer: Public Sewer
- Water: Public
Community & neighborhood
Location
- Region: Bettendorf
- Subdivision: Highland
Other
Other facts
- Listing terms: Conventional
Price history
| Date | Event | Price |
|---|---|---|
| 10/13/2023 | Sold | $480,000-2%$144/sqft |
Source: | ||
| 8/8/2023 | Pending sale | $490,000$147/sqft |
Source: | ||
| 8/3/2023 | Price change | $490,000-1.8%$147/sqft |
Source: | ||
| 7/18/2023 | Price change | $499,000-2.1%$150/sqft |
Source: | ||
| 7/7/2023 | Price change | $509,500+4%$153/sqft |
Source: | ||
Public tax history
| Year | Property taxes | Tax assessment |
|---|---|---|
| 2024 | $6,202 -7% | $431,900 +6.1% |
| 2023 | $6,668 +13.8% | $407,100 +8.4% |
| 2022 | $5,860 +3.3% | $375,390 +12.3% |
Find assessor info on the county website
Neighborhood: 52722
Nearby schools
GreatSchools rating
- 10/10Hopewell ElementaryGrades: PK-6Distance: 0.5 mi
- 6/10Pleasant Valley Junior High SchoolGrades: 7-8Distance: 4.6 mi
- 9/10Pleasant Valley High SchoolGrades: 9-12Distance: 1.7 mi
Schools provided by the listing agent
- High: Pleasant Valley
Source: MRED as distributed by MLS GRID. This data may not be complete. We recommend contacting the local school district to confirm school assignments for this home.
Get pre-qualified for a loan
At Zillow Home Loans, we can pre-qualify you in as little as 5 minutes with no impact to your credit score.An equal housing lender. NMLS #10287.

