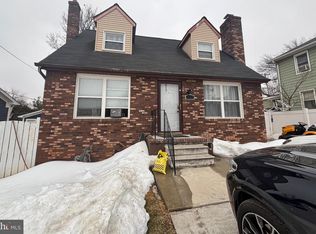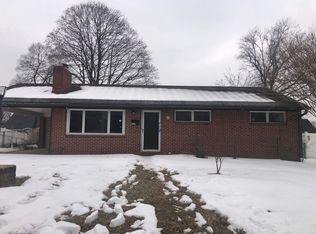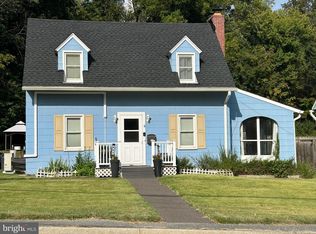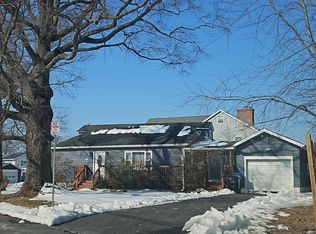Welcome home to 5536 Gayland Rd, a charming 3-bedroom, 2-bath gem! This well-kept home offers comfortable living with plenty of space both inside and out, making it the perfect place to settle in and create lasting memories. Step inside to discover a bright and functional floor plan featuring cozy living areas, nicely sized bedrooms, and two full bathrooms for added convenience. The kitchen provides the ideal canvas for your culinary vision — with room to cook, gather, and make it uniquely yours. Out back, you’ll fall in love with the spacious backyard, offering endless possibilities for summer BBQs, outdoor entertaining, gardening, or simply relaxing under the open sky. A private driveway adds extra value and ease, giving you dedicated off-street parking in a quiet residential setting. Perfectly situated near major highways, local shopping, parks, and schools, this home combines suburban comfort with everyday convenience and quick access to Baltimore and surrounding areas.
Under contract
$380,500
5536 Gayland Rd, Halethorpe, MD 21227
3beds
1,080sqft
Est.:
Single Family Residence
Built in 1954
7,405 Square Feet Lot
$386,800 Zestimate®
$352/sqft
$-- HOA
What's special
Spacious backyardPrivate drivewayDedicated off-street parkingNicely sized bedrooms
- 73 days |
- 111 |
- 2 |
Zillow last checked: 8 hours ago
Listing updated: December 27, 2025 at 04:31am
Listed by:
Cydney Actie 410-336-9133,
Compass (410) 886-7342,
Co-Listing Agent: Alyssia K. Essig 443-253-9426,
Compass
Source: Bright MLS,MLS#: MDBC2147310
Facts & features
Interior
Bedrooms & bathrooms
- Bedrooms: 3
- Bathrooms: 2
- Full bathrooms: 2
- Main level bathrooms: 1
- Main level bedrooms: 2
Rooms
- Room types: Bedroom 2, Bedroom 1, Bathroom 1
Bedroom 1
- Level: Main
Bedroom 1
- Level: Upper
Bedroom 2
- Level: Main
Bathroom 1
- Level: Main
Bathroom 1
- Level: Upper
Heating
- Forced Air, Natural Gas
Cooling
- Central Air, Electric
Appliances
- Included: Gas Water Heater
Features
- Basement: Other
- Number of fireplaces: 1
Interior area
- Total structure area: 1,080
- Total interior livable area: 1,080 sqft
- Finished area above ground: 1,080
Property
Parking
- Parking features: Driveway, Off Street
- Has uncovered spaces: Yes
Accessibility
- Accessibility features: None
Features
- Levels: One and One Half
- Stories: 1.5
- Pool features: None
Lot
- Size: 7,405 Square Feet
Details
- Additional structures: Above Grade
- Parcel number: 04131312590240
- Zoning: R
- Special conditions: Standard
Construction
Type & style
- Home type: SingleFamily
- Architectural style: Ranch/Rambler
- Property subtype: Single Family Residence
Materials
- Other
- Foundation: Other
Condition
- New construction: No
- Year built: 1954
Utilities & green energy
- Sewer: Public Sewer
- Water: Public
Community & HOA
Community
- Subdivision: Oakland Terrace
HOA
- Has HOA: No
Location
- Region: Halethorpe
Financial & listing details
- Price per square foot: $352/sqft
- Tax assessed value: $329,633
- Annual tax amount: $3,791
- Date on market: 12/12/2025
- Listing agreement: Exclusive Right To Sell
- Listing terms: Conventional,FHA,VA Loan
- Ownership: Fee Simple
Estimated market value
$386,800
$367,000 - $406,000
$2,546/mo
Price history
Price history
| Date | Event | Price |
|---|---|---|
| 12/14/2025 | Contingent | $380,500$352/sqft |
Source: | ||
| 12/12/2025 | Listed for sale | $380,500+21.7%$352/sqft |
Source: | ||
| 2/23/2021 | Sold | $312,550$289/sqft |
Source: | ||
| 1/25/2021 | Pending sale | $312,550$289/sqft |
Source: Berkshire Hathaway HomeServices PenFed Realty #MDBC517916 Report a problem | ||
| 1/25/2021 | Price change | $312,550+4.4%$289/sqft |
Source: Berkshire Hathaway HomeServices PenFed Realty #MDBC517916 Report a problem | ||
| 1/20/2021 | Listed for sale | $299,500+15.2%$277/sqft |
Source: Berkshire Hathaway HomeServices PenFed Realty #MDBC517916 Report a problem | ||
| 1/4/2017 | Sold | $259,900$241/sqft |
Source: Public Record Report a problem | ||
| 9/21/2016 | Price change | $259,900-3.7%$241/sqft |
Source: NextHome Premier Real Estate #BC9757289 Report a problem | ||
| 9/6/2016 | Listed for sale | $269,900+20%$250/sqft |
Source: NextHome Premier Real Estate #BC9757289 Report a problem | ||
| 8/11/2010 | Sold | $225,000-4.2%$208/sqft |
Source: Public Record Report a problem | ||
| 5/14/2010 | Listed for sale | $234,900+11.9%$218/sqft |
Source: RE/MAX Leading Edge, Inc. #BC7336010 Report a problem | ||
| 12/16/2004 | Sold | $210,000+76.2%$194/sqft |
Source: Public Record Report a problem | ||
| 6/19/2001 | Sold | $119,200$110/sqft |
Source: Public Record Report a problem | ||
Public tax history
Public tax history
| Year | Property taxes | Tax assessment |
|---|---|---|
| 2025 | $4,971 +31.1% | $329,633 +5.4% |
| 2024 | $3,791 +7.2% | $312,800 +7.2% |
| 2023 | $3,538 +7.7% | $291,900 -6.7% |
| 2022 | $3,285 +8.4% | $312,800 +25.1% |
| 2021 | $3,031 +9.4% | $250,100 +9.4% |
| 2020 | $2,772 +10.3% | $228,700 -8.6% |
| 2019 | $2,512 +11.5% | $250,100 +34.5% |
| 2018 | $2,253 +3.4% | $185,900 +3.4% |
| 2017 | $2,179 -20.5% | $179,800 +3.5% |
| 2016 | $2,741 | $173,700 +3.6% |
| 2015 | $2,741 | $167,600 |
| 2014 | $2,741 | $167,600 |
| 2013 | -- | $167,600 -19.2% |
| 2012 | -- | $207,400 |
| 2011 | -- | $207,400 |
| 2010 | -- | $207,400 -14.9% |
| 2009 | -- | $243,610 +20.5% |
| 2008 | -- | $202,152 +25.8% |
| 2007 | -- | $160,696 +34.8% |
| 2006 | -- | $119,240 +5.3% |
| 2005 | -- | $113,230 +5.6% |
| 2004 | -- | $107,220 +5.9% |
| 2003 | -- | $101,210 +0.2% |
| 2002 | -- | $100,986 +0.2% |
| 2001 | -- | $100,763 |
Find assessor info on the county website
BuyAbility℠ payment
Est. payment
$2,101/mo
Principal & interest
$1774
Property taxes
$327
Climate risks
Neighborhood: 21227
Nearby schools
GreatSchools rating
- 8/10Arbutus Elementary SchoolGrades: PK-5Distance: 0.3 mi
- 5/10Arbutus Middle SchoolGrades: 6-8Distance: 0.4 mi
- 2/10Lansdowne High & Academy Of FinanceGrades: 9-12Distance: 2.6 mi
Schools provided by the listing agent
- District: Baltimore County Public Schools
Source: Bright MLS. This data may not be complete. We recommend contacting the local school district to confirm school assignments for this home.




