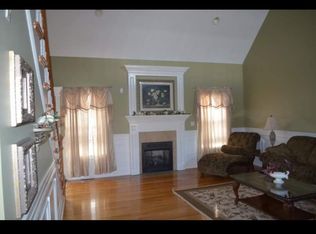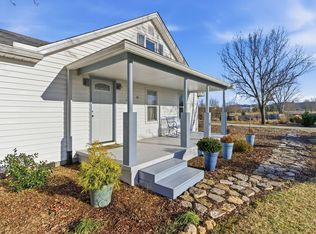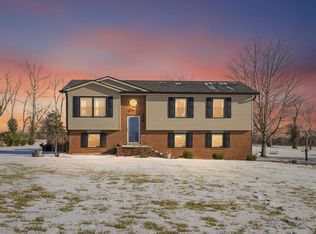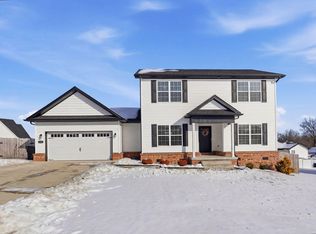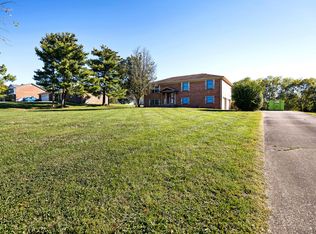This 4BR/3BA home is nestled on a fenced acre, offering plenty of room to enjoy both indoor and outdoor living. The flexible and inviting floor plan begins with a welcoming foyer that opens into the living room, featuring hardwood floors and a propane gas fireplace that creates a warm, comfortable gathering space. The adjacent, fully equipped kitchen boasts stainless steel appliances, handsome wood cabinetry, a breakfast bar, and stunning granite countertops (a style reminiscent of popular Taj Mahal quartzite). A sunny breakfast area completes the space, making it perfect for everyday living or entertaining. The private primary suite is tucked away at the rear of the home for maximum privacy and includes a sitting area, a spacious walk-in closet & private bath. On the opposite side of the home, 3 additional BR's offer versatility for family, guests, or home office/den space. Two of these bedrooms share a convenient Jack-and-Jill BR. Outside, the fenced backyard is designed for relaxation & fun, featuring a large deck that leads to a patio with an attached pergola. A newly installed 27-foot above-ground pool with a 12 x 15 deck (to be completed prior to closing) adds to the appeal. A storage shed provides space for tools and extras, while a side-entry oversized two-car garage completes the property.
Contingent
$349,900
5536 Fike Rd, Waco, KY 40385
4beds
2,095sqft
Est.:
Single Family Residence
Built in 2011
1 Acres Lot
$343,000 Zestimate®
$167/sqft
$-- HOA
What's special
Propane gas fireplaceSpacious walk-in closetLarge deckBreakfast barStorage shedFully equipped kitchenStainless steel appliances
- 58 days |
- 706 |
- 32 |
Zillow last checked: 8 hours ago
Listing updated: February 02, 2026 at 06:22am
Listed by:
Robin S Jones 859-661-2010,
Keller Williams Legacy Group
Source: Imagine MLS,MLS#: 25507998
Facts & features
Interior
Bedrooms & bathrooms
- Bedrooms: 4
- Bathrooms: 3
- Full bathrooms: 3
Primary bedroom
- Level: First
Bedroom 2
- Level: First
Bedroom 3
- Level: First
Bedroom 4
- Level: First
Primary bathroom
- Level: First
Bathroom 2
- Level: First
Bathroom 3
- Level: First
Dining room
- Level: First
Foyer
- Level: First
Great room
- Level: First
Kitchen
- Level: First
Heating
- Heat Pump
Cooling
- Heat Pump
Appliances
- Included: Dishwasher, Microwave, Refrigerator, Range
- Laundry: Electric Dryer Hookup, Main Level, Washer Hookup
Features
- Breakfast Bar, Eat-in Kitchen, Master Downstairs, Walk-In Closet(s), Ceiling Fan(s)
- Flooring: Carpet, Ceramic Tile, Hardwood
- Doors: Storm Door(s)
- Windows: Insulated Windows, Blinds
- Basement: Crawl Space
- Number of fireplaces: 1
- Fireplace features: Gas Log, Living Room, Propane
Interior area
- Total structure area: 2,095
- Total interior livable area: 2,095 sqft
- Finished area above ground: 2,095
- Finished area below ground: 0
Property
Parking
- Total spaces: 2
- Parking features: Attached Garage, Driveway, Garage Door Opener, Garage Faces Side
- Garage spaces: 2
- Has uncovered spaces: Yes
Features
- Levels: One
- Has private pool: Yes
- Pool features: Above Ground
- Fencing: Chain Link
- Has view: Yes
- View description: Rural, Farm
Lot
- Size: 1 Acres
- Features: Landscaped
Details
- Additional structures: Shed(s)
- Parcel number: 119B00000005
Construction
Type & style
- Home type: SingleFamily
- Architectural style: Ranch
- Property subtype: Single Family Residence
Materials
- Vinyl Siding
- Foundation: Block
- Roof: Dimensional Style,Shingle
Condition
- Year built: 2011
Utilities & green energy
- Sewer: Septic Tank
- Water: Public
- Utilities for property: Electricity Connected, Water Connected
Community & HOA
Community
- Subdivision: Rural
HOA
- Has HOA: No
Location
- Region: Waco
Financial & listing details
- Price per square foot: $167/sqft
- Tax assessed value: $185,000
- Annual tax amount: $1,345
- Date on market: 12/17/2025
Estimated market value
$343,000
$326,000 - $360,000
$2,217/mo
Price history
Price history
| Date | Event | Price |
|---|---|---|
| 2/2/2026 | Contingent | $349,900$167/sqft |
Source: | ||
| 12/17/2025 | Listed for sale | $349,900+10.4%$167/sqft |
Source: | ||
| 6/5/2025 | Sold | $317,000-2.5%$151/sqft |
Source: | ||
| 5/5/2025 | Pending sale | $325,000$155/sqft |
Source: | ||
| 4/20/2025 | Listed for sale | $325,000+44.4%$155/sqft |
Source: | ||
Public tax history
Public tax history
| Year | Property taxes | Tax assessment |
|---|---|---|
| 2023 | $1,345 -4.3% | $185,000 |
| 2022 | $1,406 +11.4% | $185,000 +10.2% |
| 2021 | $1,263 +5.8% | $167,900 +8.3% |
Find assessor info on the county website
BuyAbility℠ payment
Est. payment
$2,025/mo
Principal & interest
$1664
Property taxes
$239
Home insurance
$122
Climate risks
Neighborhood: 40385
Nearby schools
GreatSchools rating
- 8/10Waco Elementary SchoolGrades: PK-5Distance: 0.4 mi
- 6/10Clark Moores Middle SchoolGrades: 6-8Distance: 8 mi
- 6/10Madison Central High SchoolGrades: 9-12Distance: 9 mi
Schools provided by the listing agent
- Elementary: Waco
- Middle: Clark-Moores
- High: Madison Central
Source: Imagine MLS. This data may not be complete. We recommend contacting the local school district to confirm school assignments for this home.
- Loading
