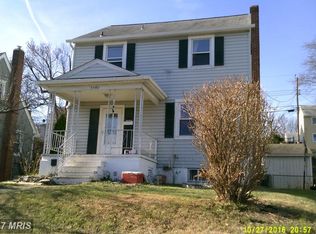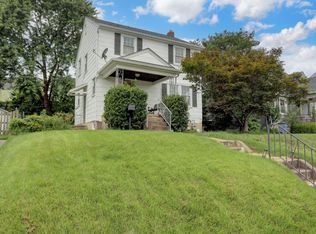Sold for $390,000
$390,000
5536 Ashbourne Rd, Baltimore, MD 21227
3beds
1,264sqft
Single Family Residence
Built in 1943
5,750 Square Feet Lot
$-- Zestimate®
$309/sqft
$2,203 Estimated rent
Home value
Not available
Estimated sales range
Not available
$2,203/mo
Zestimate® history
Loading...
Owner options
Explore your selling options
What's special
Welcome to this charming Halethorpe home, where character and comfort come together in every detail. A well-manicured lawn and classic front steps lead to a sunny enclosed porch wrapped in windows. Inside, beautiful hardwood floors span the main level, while wood-planked ceilings and exposed beams add warmth and texture. Arched doorways and custom finishes lend timeless charm throughout. The living room opens to the kitchen and dining nook, creating a seamless, open layout. The kitchen is both stylish and functional, featuring stainless steel appliances (all replaced within the last 3 years), warm wood accents, and ample cabinetry. Three bright, spacious bedrooms and two full baths—including one with classic white subway tile—offer a thoughtful blend of style and function. The lower level provides flexible space for entertaining or relaxing, with laundry conveniently located on this floor. Thoughtful upgrades throughout the home include dual-zone central air conditioning (2024), recessed lighting (2024), upgraded 220AMP electric service with a new panel (2024), and a tankless water heater (2023)—enhancing both comfort and efficiency. Outside, the lush yard offers plenty of room for gardening, play, or gathering. All ideally located just minutes from Arbutus, with easy access to major commuter routes, the MARC train, UMBC, BWI, downtown Baltimore, Catonsville, and Ellicott City.
Zillow last checked: 8 hours ago
Listing updated: August 01, 2025 at 03:35am
Listed by:
Bob Lucido 410-465-6900,
Keller Williams Lucido Agency,
Listing Team: Keller Williams Lucido Agency, Co-Listing Agent: Caitlyn B. Austin 315-440-6089,
Keller Williams Lucido Agency
Bought with:
Mary Vogelpohl, 667972
Corner House Realty
Source: Bright MLS,MLS#: MDBC2130174
Facts & features
Interior
Bedrooms & bathrooms
- Bedrooms: 3
- Bathrooms: 2
- Full bathrooms: 2
- Main level bathrooms: 1
Primary bedroom
- Features: Flooring - HardWood
- Level: Upper
- Area: 143 Square Feet
- Dimensions: 11 x 13
Bedroom 2
- Features: Flooring - HardWood
- Level: Upper
Bedroom 3
- Features: Flooring - Carpet
- Level: Upper
Bathroom 2
- Features: Flooring - Ceramic Tile
- Level: Upper
Dining room
- Features: Flooring - HardWood
- Level: Main
- Area: 130 Square Feet
- Dimensions: 10 x 13
Foyer
- Features: Flooring - HardWood
- Level: Main
- Area: 72 Square Feet
- Dimensions: 8 x 9
Other
- Features: Flooring - Vinyl
- Level: Main
Kitchen
- Features: Flooring - Vinyl
- Level: Main
- Area: 110 Square Feet
- Dimensions: 10 x 11
Laundry
- Features: Flooring - Concrete
- Level: Lower
- Area: 220 Square Feet
- Dimensions: 10 x 22
Living room
- Features: Flooring - HardWood
- Level: Main
- Area: 180 Square Feet
- Dimensions: 12 x 15
Recreation room
- Features: Flooring - Luxury Vinyl Tile
- Level: Lower
- Area: 340 Square Feet
- Dimensions: 20 x 17
Screened porch
- Features: Flooring - Other
- Level: Main
- Area: 80 Square Feet
- Dimensions: 8 x 10
Study
- Features: Flooring - Laminated
- Level: Main
- Area: 36 Square Feet
- Dimensions: 6 x 6
Heating
- Heat Pump, Natural Gas
Cooling
- Central Air, Electric
Appliances
- Included: Microwave, Dishwasher, Disposal, Dryer, Energy Efficient Appliances, Freezer, Ice Maker, Self Cleaning Oven, Oven/Range - Gas, Refrigerator, Stainless Steel Appliance(s), Washer, Water Dispenser, Water Heater, Tankless Water Heater
- Laundry: In Basement, Laundry Room
Features
- Attic, Built-in Features, Ceiling Fan(s), Dining Area, Open Floorplan, Formal/Separate Dining Room, Recessed Lighting, Dry Wall, Plaster Walls, Wood Ceilings
- Flooring: Carpet, Ceramic Tile, Hardwood, Laminate, Vinyl, Wood
- Basement: Connecting Stairway,Full,Heated,Improved,Interior Entry,Partially Finished,Sump Pump,Windows
- Has fireplace: No
Interior area
- Total structure area: 1,840
- Total interior livable area: 1,264 sqft
- Finished area above ground: 1,264
- Finished area below ground: 0
Property
Parking
- Total spaces: 1
- Parking features: Other, Off Street, Detached
- Garage spaces: 1
Accessibility
- Accessibility features: None
Features
- Levels: Three
- Stories: 3
- Patio & porch: Patio, Screened Porch
- Pool features: None
Lot
- Size: 5,750 sqft
- Dimensions: 1.00 x
- Features: Suburban
Details
- Additional structures: Above Grade, Below Grade
- Parcel number: 04131320800000
- Zoning: R
- Special conditions: Standard
Construction
Type & style
- Home type: SingleFamily
- Architectural style: Colonial
- Property subtype: Single Family Residence
Materials
- Vinyl Siding
- Foundation: Other
- Roof: Asphalt,Shingle
Condition
- New construction: No
- Year built: 1943
Utilities & green energy
- Sewer: Public Sewer
- Water: Public
Community & neighborhood
Location
- Region: Baltimore
- Subdivision: Halethorpe Heights
Other
Other facts
- Listing agreement: Exclusive Right To Sell
- Ownership: Fee Simple
Price history
| Date | Event | Price |
|---|---|---|
| 7/30/2025 | Sold | $390,000+4%$309/sqft |
Source: | ||
| 6/24/2025 | Pending sale | $375,000$297/sqft |
Source: | ||
| 6/19/2025 | Listed for sale | $375,000+78.6%$297/sqft |
Source: | ||
| 7/28/2017 | Sold | $210,000-8.3%$166/sqft |
Source: Public Record Report a problem | ||
| 5/5/2017 | Price change | $229,000-1.7%$181/sqft |
Source: RE/MAX New Beginnings Real Estate Company #BC9914690 Report a problem | ||
Public tax history
| Year | Property taxes | Tax assessment |
|---|---|---|
| 2025 | $4,833 +37.4% | $310,100 +6.9% |
| 2024 | $3,516 +2.7% | $290,100 +2.7% |
| 2023 | $3,424 +2.8% | $282,500 -2.6% |
Find assessor info on the county website
Neighborhood: 21227
Nearby schools
GreatSchools rating
- 8/10Arbutus Elementary SchoolGrades: PK-5Distance: 0.3 mi
- 5/10Arbutus Middle SchoolGrades: 6-8Distance: 0.5 mi
- 2/10Lansdowne High & Academy Of FinanceGrades: 9-12Distance: 2.5 mi
Schools provided by the listing agent
- Elementary: Arbutus
- Middle: Arbutus
- High: Lansdowne High & Academy Of Finance
- District: Baltimore County Public Schools
Source: Bright MLS. This data may not be complete. We recommend contacting the local school district to confirm school assignments for this home.
Get pre-qualified for a loan
At Zillow Home Loans, we can pre-qualify you in as little as 5 minutes with no impact to your credit score.An equal housing lender. NMLS #10287.

