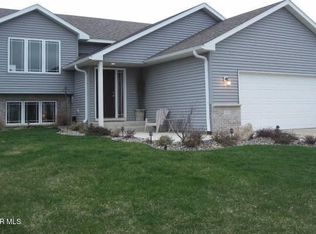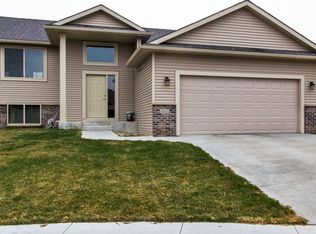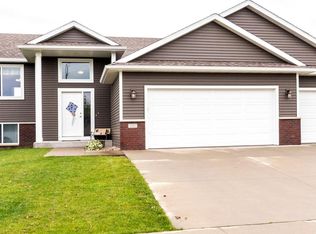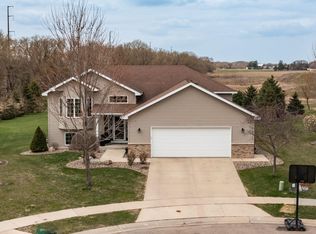Available June 10th to July 1st for move in! Located on a quiet cul-de-sac in an established neighborhood, this home offers 4 bedrooms, 3 full baths, home is completely finished. The open floor plan offers main floor living room, dining room, kitchen, kitchen island/breakfast bar, pantry cabinet, stove, refrigerator, dishwasher, microwave, and 2 bedrooms with a full bath, and a private master bath with a walk-in closet. The lower level offers a spacious family room, 2 bedrooms, a full bath, laundry room area and some storage space under the steps. Enjoy this rental as it was your home as you relax on the deck or enjoy the spacious backyard with an attached 2 car garage. Enjoy close and easy access to downtown Rochester within 13 minutes, and many restaurants and shopping centers close by. Please text or call today to schedule a showing, please reference 5535 with a few days and timeframes that work for you to see the home when leaving a message, emailing or texting. Reminder: No Section 8, No Rental Assistance, No Pets, 1 yr lease minimum, Tenants responsible for all utilities, lawn care, snow removal, lease application fee is $40/adult living in the home. We do a credit and criminal background check. The home is NOT furnished. Reminder: Move in date can be anytime from June 10th to July 1st. No Section 8, No Rental Assistance, No Pets, 1 yr lease minimum, Tenants responsible for all utilities, lawn care, snow removal, lease application fee is $40/adult living in the home. We do a credit and criminal background check. The home is NOT furnished. Move in date prorated from June 10th to July 1st.
This property is off market, which means it's not currently listed for sale or rent on Zillow. This may be different from what's available on other websites or public sources.



