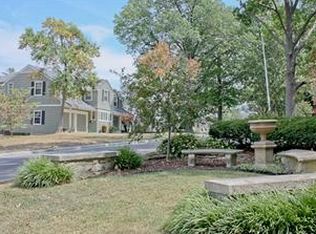Sold
Price Unknown
5535 Suwanee Rd, Fairway, KS 66205
3beds
2,155sqft
Single Family Residence
Built in 1945
0.27 Acres Lot
$496,600 Zestimate®
$--/sqft
$2,963 Estimated rent
Home value
$496,600
$462,000 - $531,000
$2,963/mo
Zestimate® history
Loading...
Owner options
Explore your selling options
What's special
Welcome to 5535 Suwanee, nestled in the heart of Fairway on a quiet and desirable cul-de-sac. This home offers a rare chance to create your dream space in one of the most sought-after neighborhoods in the area.
Featuring access to top-rated Shawnee Mission Schools, this property is perfect for those looking to invest in a vibrant community known for its tree-lined streets, welcoming neighbors, and close proximity to parks, shops, and dining.
The home itself is full of potential, whether you envision a full renovation or a thoughtful refresh, the possibilities are endless to make this house truly shine. With a spacious lot and solid bones, it's the perfect canvas for buyers or investors ready to add their personal touch.
Opportunities like this in Fairway don't come along often don't miss the chance to make this one your own
Zillow last checked: 8 hours ago
Listing updated: August 18, 2025 at 07:13am
Listing Provided by:
Amanda Rismiller 816-916-6286,
ReeceNichols - Country Club Plaza,
KBT Leawood Team 913-239-2069,
ReeceNichols - Leawood
Bought with:
KBT Leawood Team
ReeceNichols - Leawood
Source: Heartland MLS as distributed by MLS GRID,MLS#: 2556089
Facts & features
Interior
Bedrooms & bathrooms
- Bedrooms: 3
- Bathrooms: 2
- Full bathrooms: 2
Primary bedroom
- Features: Built-in Features, Ceiling Fan(s), Walk-In Closet(s)
- Level: Second
- Dimensions: 16 x 10
Bedroom 2
- Level: Second
- Dimensions: 16 x 11
Bedroom 3
- Level: First
- Dimensions: 13 x 10
Dining room
- Level: First
- Dimensions: 12 x 11
Kitchen
- Features: Built-in Features, Solid Surface Counter, Wood Floor
- Level: First
- Dimensions: 10 x 10
Living room
- Features: Built-in Features, Fireplace
- Level: First
- Dimensions: 20 x 12
Office
- Features: Built-in Features, Carpet
- Level: First
- Dimensions: 15 x 11
Recreation room
- Features: Indirect Lighting, Wet Bar
- Level: Basement
- Dimensions: 21 x 13
Heating
- Natural Gas
Cooling
- Electric
Appliances
- Included: Dishwasher, Disposal, Refrigerator, Built-In Electric Oven, Stainless Steel Appliance(s)
- Laundry: In Basement
Features
- Ceiling Fan(s), Walk-In Closet(s), Wet Bar
- Windows: Window Coverings
- Basement: Concrete,Stone/Rock,Walk-Out Access
- Number of fireplaces: 1
- Fireplace features: Living Room
Interior area
- Total structure area: 2,155
- Total interior livable area: 2,155 sqft
- Finished area above ground: 1,855
- Finished area below ground: 300
Property
Parking
- Total spaces: 2
- Parking features: Attached, Garage Door Opener, Garage Faces Front
- Attached garage spaces: 2
Features
- Fencing: Metal,Partial
Lot
- Size: 0.27 Acres
- Features: Cul-De-Sac
Details
- Parcel number: GP310000000003
Construction
Type & style
- Home type: SingleFamily
- Architectural style: Traditional
- Property subtype: Single Family Residence
Materials
- Stone Trim, Stucco & Frame
- Roof: Composition
Condition
- Year built: 1945
Utilities & green energy
- Sewer: Public Sewer
- Water: Public
Community & neighborhood
Location
- Region: Fairway
- Subdivision: FIELDSTON HILL
HOA & financial
HOA
- Has HOA: Yes
- HOA fee: $200 annually
- Services included: Other, Trash
Other
Other facts
- Listing terms: Cash,Conventional
- Ownership: Private
Price history
| Date | Event | Price |
|---|---|---|
| 8/15/2025 | Sold | -- |
Source: | ||
| 7/22/2025 | Pending sale | $549,950$255/sqft |
Source: | ||
| 7/21/2025 | Listed for sale | $549,950$255/sqft |
Source: | ||
| 7/21/2025 | Contingent | $549,950$255/sqft |
Source: | ||
| 7/17/2025 | Listed for sale | $549,950+42.8%$255/sqft |
Source: | ||
Public tax history
| Year | Property taxes | Tax assessment |
|---|---|---|
| 2024 | $7,483 +4% | $62,709 +4.9% |
| 2023 | $7,196 +8.6% | $59,765 +6.9% |
| 2022 | $6,624 | $55,913 +7.5% |
Find assessor info on the county website
Neighborhood: 66205
Nearby schools
GreatSchools rating
- 9/10Westwood View Elementary SchoolGrades: PK-6Distance: 0.9 mi
- 8/10Indian Hills Middle SchoolGrades: 7-8Distance: 1 mi
- 8/10Shawnee Mission East High SchoolGrades: 9-12Distance: 2.6 mi
Schools provided by the listing agent
- Elementary: Westwood View
- Middle: Indian Hills
- High: SM East
Source: Heartland MLS as distributed by MLS GRID. This data may not be complete. We recommend contacting the local school district to confirm school assignments for this home.
Get a cash offer in 3 minutes
Find out how much your home could sell for in as little as 3 minutes with a no-obligation cash offer.
Estimated market value
$496,600
Get a cash offer in 3 minutes
Find out how much your home could sell for in as little as 3 minutes with a no-obligation cash offer.
Estimated market value
$496,600
