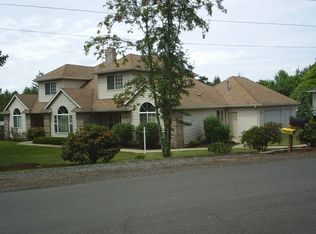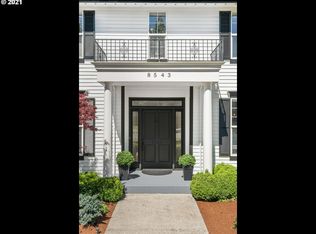Sold
$1,395,000
5535 SW 85th Ave, Portland, OR 97225
4beds
3,643sqft
Residential, Single Family Residence
Built in 1945
0.46 Acres Lot
$1,359,600 Zestimate®
$383/sqft
$3,940 Estimated rent
Home value
$1,359,600
$1.28M - $1.45M
$3,940/mo
Zestimate® history
Loading...
Owner options
Explore your selling options
What's special
Welcome to this meticulously remodeled 1945 gem, nestled on a generous .46-acre lot is just 200 yards from the 3rd green of the Portland Golf Club, 2.2 mile drive to OES and 1 mile to Jesuit High School. Boasting 3,643 sf of living space, this 4-bedroom, 3-bath home is a harmonious blend of classic charm and modern luxury. The main level, adorned with rich hardwood floors, houses the Primary Suite, which offers a serene retreat. This suite includes dual sinks, a walk-in closet, a walk-in shower, and a separate soaking tub. Step out onto the deck from the primary suite to enjoy views of the beautifully designed backyard. Also featured on the main floor are two additional bedrooms, a small office, a full guest bath, and a formal dining room. Step inside to find a Chef's kitchen that will inspire your culinary adventures. Equipped with dual convection ovens, a cook island with downdraft, and dark cabinets, this kitchen also features an eat bar and a Sub-Zero refrigerator. The expansive living area, with access to a fully covered back deck, seamlessly connects indoor and outdoor living. The downstairs is a haven for entertainment and relaxation, featuring a full bedroom with a shared bath, an additional living room with patio access, a game area, and a spacious storage area. The backyard is an oasis, featuring a water feature, raised garden beds, a firepit, and gravel pathways that create a Zen-like atmosphere. The original horse stall, now a garden shed, adds a touch of history, while the attached shop offers additional utility. A car enthusiast's dream, the 4-5 car garage is the star feature, offering ample space for a collection of vehicles. It includes a full wall of cabinets and an extra work area, perfect for any hobbyist. Updates include a 2019 roof and 2015 dual-pane Milgard vinyl windows, ensuring comfort and energy efficiency. Perfect for those with a love for automobiles. Plenty of room for RV or boat storage. Come and see all the remarkable features!
Zillow last checked: 8 hours ago
Listing updated: July 29, 2024 at 01:53pm
Listed by:
Timothy Saeland 503-332-1013,
RE/MAX Equity Group
Bought with:
Marilyn Brown, 930400265
Where, Inc
Source: RMLS (OR),MLS#: 24264896
Facts & features
Interior
Bedrooms & bathrooms
- Bedrooms: 4
- Bathrooms: 3
- Full bathrooms: 3
- Main level bathrooms: 2
Primary bedroom
- Features: Closet Organizer, Deck, Dressing Room, Hardwood Floors, Bamboo Floor, Double Sinks, Ensuite, Soaking Tub, Walkin Closet, Walkin Shower
- Level: Main
- Area: 225
- Dimensions: 15 x 15
Bedroom 2
- Features: Bay Window, Hardwood Floors
- Level: Main
- Area: 132
- Dimensions: 11 x 12
Bedroom 3
- Features: Bay Window, Hardwood Floors, Shared Bath
- Level: Main
- Area: 209
- Dimensions: 11 x 19
Bedroom 4
- Features: Ensuite, Tile Floor, Wallto Wall Carpet
- Level: Lower
- Area: 252
- Dimensions: 14 x 18
Dining room
- Features: Hardwood Floors
- Level: Main
- Area: 168
- Dimensions: 12 x 14
Family room
- Features: Bookcases, Builtin Features, French Doors, Patio, Tile Floor
- Level: Lower
- Area: 306
- Dimensions: 18 x 17
Kitchen
- Features: Builtin Features, Builtin Refrigerator, Cook Island, Dishwasher, Hardwood Floors, Microwave, Pantry, Trash Compactor, Builtin Oven, Double Oven, Granite
- Level: Main
- Area: 256
- Width: 16
Living room
- Features: Builtin Features, Deck, Fireplace, French Doors, Hardwood Floors
- Level: Main
- Area: 616
- Dimensions: 22 x 28
Office
- Level: Main
- Area: 35
- Dimensions: 7 x 5
Heating
- Forced Air, Fireplace(s)
Cooling
- Central Air
Appliances
- Included: Built-In Range, Built-In Refrigerator, Convection Oven, Cooktop, Dishwasher, Disposal, Double Oven, Down Draft, Gas Appliances, Microwave, Stainless Steel Appliance(s), Washer/Dryer, Trash Compactor, Built In Oven, Gas Water Heater
- Laundry: Laundry Room
Features
- Granite, Soaking Tub, Shared Bath, Bookcases, Built-in Features, Cook Island, Pantry, Closet Organizer, Dressing Room, Double Vanity, Walk-In Closet(s), Walkin Shower, Kitchen Island
- Flooring: Hardwood, Tile, Wall to Wall Carpet, Bamboo
- Doors: French Doors
- Windows: Double Pane Windows, Vinyl Frames, Bay Window(s)
- Basement: Daylight,Partial
- Number of fireplaces: 1
- Fireplace features: Gas
Interior area
- Total structure area: 3,643
- Total interior livable area: 3,643 sqft
Property
Parking
- Total spaces: 4
- Parking features: Driveway, RV Access/Parking, RV Boat Storage, Garage Door Opener, Attached, Tandem
- Attached garage spaces: 4
- Has uncovered spaces: Yes
Features
- Levels: Two
- Stories: 2
- Patio & porch: Covered Deck, Covered Patio, Deck, Patio
- Exterior features: Fire Pit, Garden, Gas Hookup, Yard
- Fencing: Cross Fenced,Fenced
Lot
- Size: 0.46 Acres
- Features: Gentle Sloping, Sprinkler, SqFt 15000 to 19999
Details
- Additional structures: Barn, GasHookup, RVParking, RVBoatStorage, ToolShed
- Parcel number: R2039019
Construction
Type & style
- Home type: SingleFamily
- Architectural style: Daylight Ranch
- Property subtype: Residential, Single Family Residence
Materials
- Other, Wood Siding
- Roof: Composition
Condition
- Approximately
- New construction: No
- Year built: 1945
Details
- Warranty included: Yes
Utilities & green energy
- Gas: Gas Hookup, Gas
- Sewer: Public Sewer
- Water: Public
Community & neighborhood
Location
- Region: Portland
Other
Other facts
- Listing terms: Cash,Conventional,Other
Price history
| Date | Event | Price |
|---|---|---|
| 7/29/2024 | Sold | $1,395,000$383/sqft |
Source: | ||
| 7/14/2024 | Pending sale | $1,395,000$383/sqft |
Source: | ||
| 7/11/2024 | Listed for sale | $1,395,000+84.2%$383/sqft |
Source: | ||
| 9/24/2015 | Sold | $757,500$208/sqft |
Source: Public Record Report a problem | ||
Public tax history
| Year | Property taxes | Tax assessment |
|---|---|---|
| 2025 | $11,277 +4.4% | $593,920 +3% |
| 2024 | $10,805 +14.6% | $576,630 +10.9% |
| 2023 | $9,428 +3.5% | $520,010 +3% |
Find assessor info on the county website
Neighborhood: 97225
Nearby schools
GreatSchools rating
- 7/10Raleigh Hills Elementary SchoolGrades: K-8Distance: 0.4 mi
- 7/10Beaverton High SchoolGrades: 9-12Distance: 2.2 mi
- 4/10Whitford Middle SchoolGrades: 6-8Distance: 1.5 mi
Schools provided by the listing agent
- Elementary: Raleigh Park
- Middle: Whitford
- High: Beaverton
Source: RMLS (OR). This data may not be complete. We recommend contacting the local school district to confirm school assignments for this home.
Get a cash offer in 3 minutes
Find out how much your home could sell for in as little as 3 minutes with a no-obligation cash offer.
Estimated market value$1,359,600
Get a cash offer in 3 minutes
Find out how much your home could sell for in as little as 3 minutes with a no-obligation cash offer.
Estimated market value
$1,359,600

