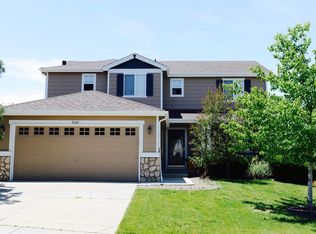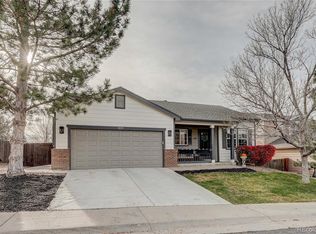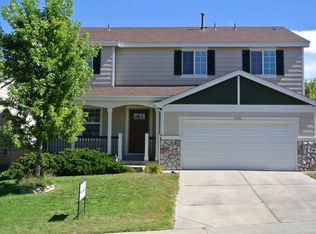Sold for $655,000
$655,000
5535 S Rome Street, Aurora, CO 80015
4beds
3,538sqft
Single Family Residence
Built in 2000
7,405 Square Feet Lot
$628,800 Zestimate®
$185/sqft
$3,504 Estimated rent
Home value
$628,800
$585,000 - $673,000
$3,504/mo
Zestimate® history
Loading...
Owner options
Explore your selling options
What's special
Welcome home to the Trail Ridge Community in the award winning Cherry Creek School District! Step into this amazing move-in ready home with mountain views and you are greeted with abundant natural light and a welcoming layout. Cozy up to the fireplace and relax in the family room that opens to the spacious kitchen...a perfect floorplan for entertaining. The beautiful and bright kitchen features hardwood floors, granite countertops, island, stainless steel appliances and dining nook. You will love the outdoor space complete with patio area and fenced in private yard. Head upstairs and the massive primary retreat will absolutely WOW you! Huge bedroom, updated full bathroom with gorgeous tile, step in shower, roman soaking tub, double vanities and oversized walk in closet! Mountain views, three additional bedrooms, a full bathroom and laundry room complete the upstairs. Head downstairs to find the fully finished basement that offers you a family room/flex space and 3/4 bathroom. Enjoy the natural light from the egress windows and the ample storage that you will find in the basement. NEW ROOF - CLASS 4 IMPACT RESISTANT SHINGLES | NEW FURNACE | NEW AC. Situated near parks, neighborhood trails, open spaces, golf course, shopping, restaurants, Aurora reservoir and easy access to DTC and DIA. Simply a fantastic place to call home!
Zillow last checked: 8 hours ago
Listing updated: April 07, 2025 at 02:21pm
Listed by:
Nita Kolarsick 303-250-8280 Nita@NitaHome.com,
Coldwell Banker Global Luxury Denver
Bought with:
Sheryl Cinnamon, 040010638
Leino Properties LLC
Source: REcolorado,MLS#: 5193525
Facts & features
Interior
Bedrooms & bathrooms
- Bedrooms: 4
- Bathrooms: 4
- Full bathrooms: 2
- 3/4 bathrooms: 1
- 1/2 bathrooms: 1
- Main level bathrooms: 1
Primary bedroom
- Description: Massive Primary Retreat
- Level: Upper
Bedroom
- Description: Second Bedroom Upstairs | Mountain Views
- Level: Upper
Bedroom
- Description: Third Bedroom Upstairs
- Level: Upper
Bedroom
- Description: Fourth Bedroom Upstairs
- Level: Upper
Primary bathroom
- Description: Double Vanity | Frameless Shower | Soaking Tub | Huge Walk-In Closet
- Level: Upper
Bathroom
- Description: Main Level Powder Room
- Level: Main
Bathroom
- Description: Full Secondary Bathroom Upstairs
- Level: Upper
Bathroom
- Description: Basement 3/4 Bathroom
- Level: Basement
Dining room
- Description: Plenty Of Space To Entertain
- Level: Main
Family room
- Description: Relax And Cozy Up To The Fireplace | Open To Kitchen
- Level: Main
Family room
- Description: Flex Space | Potential 5th Bedroom | Egress Windows
- Level: Basement
Kitchen
- Description: Spacious Kitchen | Tons Of Cabinet Space | Granite Counters | Island
- Level: Main
Laundry
- Description: Conveniently Located Laundry Room | Second Floor
- Level: Upper
Living room
- Description: Warm And Inviting Living Room | Lovely Natural Light
- Level: Main
Heating
- Forced Air, Natural Gas
Cooling
- Central Air
Appliances
- Included: Cooktop, Dishwasher, Disposal, Dryer, Microwave, Oven, Range, Refrigerator, Washer
Features
- Ceiling Fan(s), Eat-in Kitchen, Five Piece Bath, Granite Counters, High Ceilings, Kitchen Island, Open Floorplan, Pantry, Primary Suite, Walk-In Closet(s)
- Flooring: Carpet, Tile, Wood
- Windows: Double Pane Windows
- Basement: Finished
- Number of fireplaces: 1
- Fireplace features: Dining Room, Family Room, Gas Log
Interior area
- Total structure area: 3,538
- Total interior livable area: 3,538 sqft
- Finished area above ground: 2,592
- Finished area below ground: 946
Property
Parking
- Total spaces: 2
- Parking features: Garage - Attached
- Attached garage spaces: 2
Features
- Levels: Two
- Stories: 2
- Patio & porch: Patio
- Exterior features: Private Yard
- Fencing: Full
Lot
- Size: 7,405 sqft
- Features: Level, Sprinklers In Front, Sprinklers In Rear
Details
- Parcel number: 034117580
- Special conditions: Standard
Construction
Type & style
- Home type: SingleFamily
- Property subtype: Single Family Residence
Materials
- Wood Siding
- Roof: Composition
Condition
- Updated/Remodeled
- Year built: 2000
Utilities & green energy
- Sewer: Public Sewer
- Water: Public
Community & neighborhood
Security
- Security features: Carbon Monoxide Detector(s), Smoke Detector(s)
Location
- Region: Aurora
- Subdivision: Trail Ridge
HOA & financial
HOA
- Has HOA: Yes
- HOA fee: $300 annually
- Services included: Maintenance Grounds, Trash
- Association name: Standford Hills
- Association phone: 303-991-2192
Other
Other facts
- Listing terms: Cash,Conventional,FHA,VA Loan
- Ownership: Individual
- Road surface type: Paved
Price history
| Date | Event | Price |
|---|---|---|
| 4/7/2025 | Sold | $655,000+2.5%$185/sqft |
Source: | ||
| 3/12/2025 | Pending sale | $639,000$181/sqft |
Source: | ||
| 3/6/2025 | Price change | $639,000-1.7%$181/sqft |
Source: | ||
| 2/20/2025 | Listed for sale | $650,000+22.6%$184/sqft |
Source: | ||
| 2/17/2021 | Sold | $530,000+2.9%$150/sqft |
Source: HomeSmart Intl Solds #7035378_80015 Report a problem | ||
Public tax history
| Year | Property taxes | Tax assessment |
|---|---|---|
| 2025 | $5,177 +10.2% | $42,188 +2.5% |
| 2024 | $4,695 +17% | $41,178 -9.1% |
| 2023 | $4,013 -0.3% | $45,299 +40.8% |
Find assessor info on the county website
Neighborhood: 80015
Nearby schools
GreatSchools rating
- 5/10Antelope Ridge Elementary SchoolGrades: PK-5Distance: 0.2 mi
- 4/10Thunder Ridge Middle SchoolGrades: 6-8Distance: 0.6 mi
- 9/10Eaglecrest High SchoolGrades: 9-12Distance: 0.7 mi
Schools provided by the listing agent
- Elementary: Antelope Ridge
- Middle: Thunder Ridge
- High: Eaglecrest
- District: Cherry Creek 5
Source: REcolorado. This data may not be complete. We recommend contacting the local school district to confirm school assignments for this home.
Get a cash offer in 3 minutes
Find out how much your home could sell for in as little as 3 minutes with a no-obligation cash offer.
Estimated market value$628,800
Get a cash offer in 3 minutes
Find out how much your home could sell for in as little as 3 minutes with a no-obligation cash offer.
Estimated market value
$628,800


