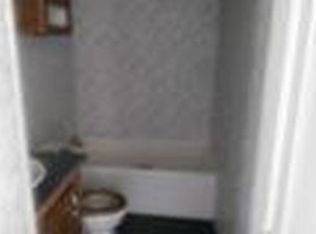Closed
$2,100,000
5535 Liberty Hill Rd, Alexandria, TN 37012
4beds
4,054sqft
Single Family Residence, Residential
Built in 2021
72.44 Acres Lot
$2,066,700 Zestimate®
$518/sqft
$5,757 Estimated rent
Home value
$2,066,700
$1.90M - $2.23M
$5,757/mo
Zestimate® history
Loading...
Owner options
Explore your selling options
What's special
Discover the essence of Southern living in this stunning Tennessee home set on 72 picturesque acres. Embracing both cleared and wooded landscapes, the property features a serene pond and traditional barn alongside a new storage barn. Enjoy summer days by the brand new (heated, cooled and salt water) in-ground pool and family dinner on the screened back porch. Sip your morning coffee while savoring breathtaking views from the front porch. Inside, the home boasts 4 spacious bedrooms, 4.5 bathrooms, and a versatile bonus room, perfect for any lifestyle. Attention to detail shines throughout, with elegant ceiling beams, a cozy wood-burning fireplace, and Trex decking. An office space adds convenience for remote work. There is a storm shelter via hidden door in primary closet! This remarkable property offers a perfect blend of comfort, charm, and tranquility—your dream home awaits!
Zillow last checked: 8 hours ago
Listing updated: December 16, 2024 at 08:32am
Listing Provided by:
Beth Oertel 414-779-1155,
Oertel Group Real Estate and Property
Bought with:
Ethan Lanagan, 351977
Compass RE
Source: RealTracs MLS as distributed by MLS GRID,MLS#: 2743577
Facts & features
Interior
Bedrooms & bathrooms
- Bedrooms: 4
- Bathrooms: 5
- Full bathrooms: 4
- 1/2 bathrooms: 1
- Main level bedrooms: 3
Bedroom 1
- Features: Suite
- Level: Suite
- Area: 225 Square Feet
- Dimensions: 15x15
Bedroom 2
- Features: Bath
- Level: Bath
- Area: 196 Square Feet
- Dimensions: 14x14
Bedroom 3
- Features: Bath
- Level: Bath
- Area: 168 Square Feet
- Dimensions: 12x14
Bedroom 4
- Features: Bath
- Level: Bath
- Area: 192 Square Feet
- Dimensions: 16x12
Bonus room
- Features: Second Floor
- Level: Second Floor
- Area: 308 Square Feet
- Dimensions: 22x14
Den
- Features: Combination
- Level: Combination
- Area: 308 Square Feet
- Dimensions: 22x14
Dining room
- Area: 182 Square Feet
- Dimensions: 13x14
Kitchen
- Features: Pantry
- Level: Pantry
- Area: 260 Square Feet
- Dimensions: 13x20
Living room
- Area: 380 Square Feet
- Dimensions: 20x19
Heating
- Central, Electric
Cooling
- Central Air, Electric
Appliances
- Included: Dishwasher, Refrigerator, Gas Oven, Gas Range
- Laundry: Electric Dryer Hookup, Washer Hookup
Features
- Built-in Features, Ceiling Fan(s), Entrance Foyer, High Ceilings, Open Floorplan, Pantry, Storage, Primary Bedroom Main Floor
- Flooring: Tile, Vinyl
- Basement: Crawl Space
- Number of fireplaces: 1
- Fireplace features: Wood Burning
Interior area
- Total structure area: 4,054
- Total interior livable area: 4,054 sqft
- Finished area above ground: 4,054
Property
Parking
- Total spaces: 2
- Parking features: Garage Faces Side
- Garage spaces: 2
Features
- Levels: Two
- Stories: 2
- Patio & porch: Patio, Covered, Porch, Screened
- Has private pool: Yes
- Pool features: In Ground
Lot
- Size: 72.44 Acres
- Features: Cleared, Rolling Slope, Wooded
Details
- Additional structures: Storm Shelter
- Parcel number: 148 02200 000
- Special conditions: Standard
Construction
Type & style
- Home type: SingleFamily
- Architectural style: Traditional
- Property subtype: Single Family Residence, Residential
Materials
- Fiber Cement
Condition
- New construction: No
- Year built: 2021
Utilities & green energy
- Sewer: Septic Tank
- Water: Well
- Utilities for property: Electricity Available
Community & neighborhood
Location
- Region: Alexandria
Price history
| Date | Event | Price |
|---|---|---|
| 12/16/2024 | Sold | $2,100,000$518/sqft |
Source: | ||
| 11/11/2024 | Pending sale | $2,100,000$518/sqft |
Source: | ||
| 10/9/2024 | Contingent | $2,100,000$518/sqft |
Source: | ||
| 10/4/2024 | Listed for sale | $2,100,000+500%$518/sqft |
Source: | ||
| 9/28/2020 | Sold | $350,000+17.1%$86/sqft |
Source: | ||
Public tax history
| Year | Property taxes | Tax assessment |
|---|---|---|
| 2024 | $3,837 | $201,000 |
| 2023 | $3,837 +4.2% | $201,000 +4.2% |
| 2022 | $3,682 | $192,875 +145.7% |
Find assessor info on the county website
Neighborhood: 37012
Nearby schools
GreatSchools rating
- 5/10Watertown Elementary SchoolGrades: PK-8Distance: 5.6 mi
- 6/10Watertown High SchoolGrades: 9-12Distance: 4.6 mi
- 7/10Watertown Middle SchoolGrades: 6-8Distance: 5.3 mi
Schools provided by the listing agent
- Elementary: Watertown Elementary
- Middle: Watertown Middle School
- High: Watertown High School
Source: RealTracs MLS as distributed by MLS GRID. This data may not be complete. We recommend contacting the local school district to confirm school assignments for this home.
Get a cash offer in 3 minutes
Find out how much your home could sell for in as little as 3 minutes with a no-obligation cash offer.
Estimated market value$2,066,700
Get a cash offer in 3 minutes
Find out how much your home could sell for in as little as 3 minutes with a no-obligation cash offer.
Estimated market value
$2,066,700
