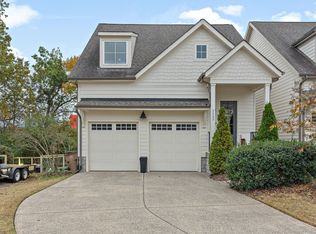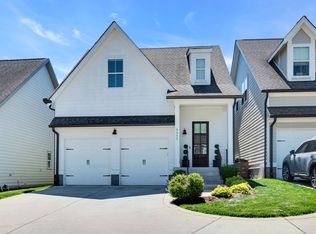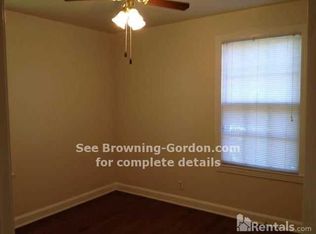Closed
$883,000
5535 Knob Rd, Nashville, TN 37209
4beds
2,760sqft
Horizontal Property Regime - Detached, Residential
Built in 2016
8,276.4 Square Feet Lot
$868,900 Zestimate®
$320/sqft
$4,489 Estimated rent
Home value
$868,900
$808,000 - $930,000
$4,489/mo
Zestimate® history
Loading...
Owner options
Explore your selling options
What's special
Fabulous home conveniently located w/ easy access to the interstate for downtown Nashville commutes, Sylvan Park, Charlotte Park, Belle Meade, & Green Hills. Minutes to unlimited restaurants & shopping off of Charlotte Avenue & White Bridge Pike. Walkable to a 2.8 mile paved bike/walking path (Richland Creek Greenway) Open concept living downstairs w/ gleaming hardwoods . Chef's Kitchen w/ stainless steel appliances that convey w/ the home. Family Room complete w/ Built ins, & fireplace & doors leading to a covered porch, patio & large fenced in back yard!. Attached two car garage w/ storage shelving. Primary suite on main level. Upstairs spacious landing doubles as a great flex/office space. Oversized bonus room that can also be a fourth bedroom. Two additional bedrooms w/ walk in closets connected by a Jack-n-Jill bath. Large closets throughout & additional walk in attic storage. Quiet street tucked away in the heart of all that West Nashville has to offer!
Zillow last checked: 8 hours ago
Listing updated: July 11, 2024 at 10:01am
Listing Provided by:
Angela Tarrance 615-627-6927,
The Ashton Real Estate Group of RE/MAX Advantage,
Gary Ashton 615-301-1650,
The Ashton Real Estate Group of RE/MAX Advantage
Bought with:
Scott Pettus, 318179
Miracle, LLC
Source: RealTracs MLS as distributed by MLS GRID,MLS#: 2643945
Facts & features
Interior
Bedrooms & bathrooms
- Bedrooms: 4
- Bathrooms: 4
- Full bathrooms: 2
- 1/2 bathrooms: 2
- Main level bedrooms: 1
Bedroom 1
- Features: Suite
- Level: Suite
- Area: 182 Square Feet
- Dimensions: 13x14
Bedroom 2
- Features: Walk-In Closet(s)
- Level: Walk-In Closet(s)
- Area: 187 Square Feet
- Dimensions: 11x17
Bedroom 3
- Features: Walk-In Closet(s)
- Level: Walk-In Closet(s)
- Area: 132 Square Feet
- Dimensions: 11x12
Bedroom 4
- Features: Walk-In Closet(s)
- Level: Walk-In Closet(s)
- Area: 475 Square Feet
- Dimensions: 19x25
Kitchen
- Features: Eat-in Kitchen
- Level: Eat-in Kitchen
- Area: 165 Square Feet
- Dimensions: 11x15
Living room
- Area: 270 Square Feet
- Dimensions: 18x15
Heating
- Central
Cooling
- Central Air
Appliances
- Included: Dishwasher, Disposal, Microwave, Refrigerator, Electric Oven, Electric Range
Features
- Primary Bedroom Main Floor
- Flooring: Carpet, Wood, Tile
- Basement: Crawl Space
- Number of fireplaces: 1
- Fireplace features: Living Room
Interior area
- Total structure area: 2,760
- Total interior livable area: 2,760 sqft
- Finished area above ground: 2,760
Property
Parking
- Total spaces: 2
- Parking features: Garage Door Opener, Garage Faces Front
- Attached garage spaces: 2
Features
- Levels: Two
- Stories: 2
- Patio & porch: Porch, Covered, Patio
- Exterior features: Sprinkler System
- Fencing: Back Yard
Lot
- Size: 8,276 sqft
- Features: Level
Details
- Parcel number: 103060D00200CO
- Special conditions: Standard
Construction
Type & style
- Home type: SingleFamily
- Architectural style: Traditional
- Property subtype: Horizontal Property Regime - Detached, Residential
Materials
- Fiber Cement
Condition
- New construction: No
- Year built: 2016
Utilities & green energy
- Sewer: Public Sewer
- Water: Public
- Utilities for property: Water Available
Community & neighborhood
Security
- Security features: Security System, Smoke Detector(s)
Location
- Region: Nashville
- Subdivision: 5533 Knob Road Cottages
Price history
| Date | Event | Price |
|---|---|---|
| 7/11/2024 | Sold | $883,000-1.9%$320/sqft |
Source: | ||
| 6/5/2024 | Contingent | $900,000$326/sqft |
Source: | ||
| 5/15/2024 | Price change | $900,000-2.7%$326/sqft |
Source: | ||
| 4/17/2024 | Listed for sale | $925,000+19.4%$335/sqft |
Source: | ||
| 12/17/2021 | Sold | $775,000-2.5%$281/sqft |
Source: | ||
Public tax history
| Year | Property taxes | Tax assessment |
|---|---|---|
| 2025 | -- | $230,025 +23% |
| 2024 | $6,085 | $187,000 |
| 2023 | $6,085 | $187,000 |
Find assessor info on the county website
Neighborhood: Creekside
Nearby schools
GreatSchools rating
- 6/10Gower Elementary SchoolGrades: PK-5Distance: 4.1 mi
- 5/10H G Hill Middle SchoolGrades: 6-8Distance: 1.6 mi
Schools provided by the listing agent
- Elementary: Gower Elementary
- Middle: H. G. Hill Middle
- High: James Lawson High School
Source: RealTracs MLS as distributed by MLS GRID. This data may not be complete. We recommend contacting the local school district to confirm school assignments for this home.
Get a cash offer in 3 minutes
Find out how much your home could sell for in as little as 3 minutes with a no-obligation cash offer.
Estimated market value
$868,900


