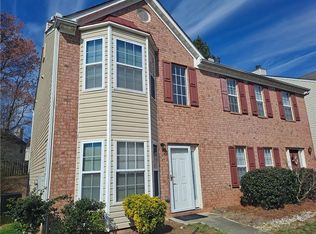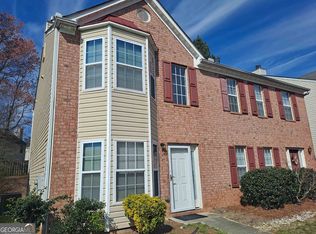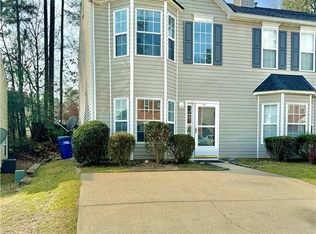Great townhouse - Larger 2BR floorplan in subdivision! Oversized master suite w/ trey ceiling & his/her closets. Master bath with garden tub & dual Vanity Spacious 2nd BR with ensuite bathroom, great roommate plan. Open kitchen w/ ample cabinets & space for bistro table. Bay windows in living room and kitchen add space & plenty of sunlight. 2 car private driveway. Convenient to airport and approx. 20 minutes to downtown Atlanta! Washer/dryer, pest control, lawn maintenance & alarm included. Landlord holds a Real Estate License. Not approved for housing vouchers.
This property is off market, which means it's not currently listed for sale or rent on Zillow. This may be different from what's available on other websites or public sources.


