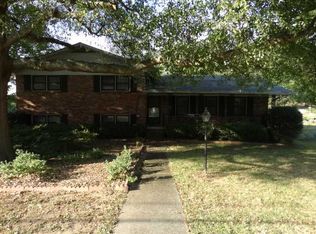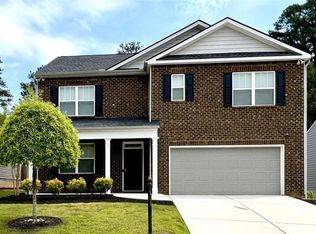This Charming 3 bed 2 bath, full side brink home on 1 acre is ready for your finishing touches to call home. This home is great for entertaining inside and out. The outside area has a variety of fruit trees and a pecan tree as well as a shed and In law suite or man cave that has electrical and plumbing in the back yard. If you are looking for an investment opportunity or even your first time home look no further, you need to check this property out! The area has great potential for future development and new opportunities. This will not last long schedule your showing today!
This property is off market, which means it's not currently listed for sale or rent on Zillow. This may be different from what's available on other websites or public sources.

