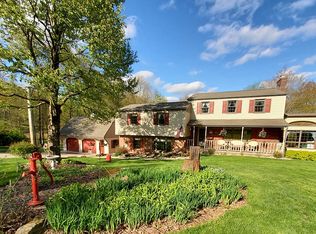* Lovely & completely remodeled-2008 on a quiet, tree-lined road with a big, usable yard (2.148 acres), tiered deck, and separate 3 car garage with loft + full-bath above count among its outdoor charms. Light and airy inside with 4 BR, 3.5 BR, hardwood, and tons of large windows. Island KIT boasts granite counters, white cabinetry, SS appliances, eating space, coffee bar, and glass doors to deck, all under a cathedral ceiling. Flex space and full bath in close proximity to the KIT makes a perfect main floor bedroom, den or formal dining room - your choice! 2-story living room, family room finish the main level beautifully. Upstairs find the Owner's Suite & bath,2nd BR, Hall Bath & walkway overlook. Find even more flex space in huge walk-out basement perfect for entertaining! 4th bedroom, a den (or addition bedroom),large storage space & laundry room complete the LL. Oversized driveway leading detached 3 car garage & Radiant Floor Heating. This is a must-see property!
This property is off market, which means it's not currently listed for sale or rent on Zillow. This may be different from what's available on other websites or public sources.
