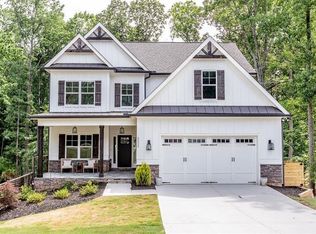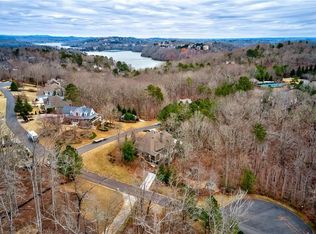Closed
$775,001
5535 Chestatee Landing Way, Gainesville, GA 30506
4beds
3,084sqft
Single Family Residence, Residential
Built in 2025
0.69 Acres Lot
$771,400 Zestimate®
$251/sqft
$3,348 Estimated rent
Home value
$771,400
$717,000 - $825,000
$3,348/mo
Zestimate® history
Loading...
Owner options
Explore your selling options
What's special
This is Your Dream Home! Brand New! Custom Built w/Top of the Line Finishes Master on the Main in Gorgeous Lake Lanier Community! Builder did not cut any corners - All Wood and Tile Floors Throughout plus Windows Galore! Covered Brick Front Porch w/Real Wood Front Doors Opens to Large Greatroom w/Tile Fireplace - 10 Foot Sliding Doors lead to Covered Porch w/Wood Ceiling - Vista Views of 3/4 Acre Lot w/Plenty of Yard Space and Trees - No Neighbors will be Behind You! Gourmet Kitchen w/Large Island and Top of the Line Stainless Appliances Plus Huge Walk-In Pantry - Buyers Can Design their Shelving! Cozy Eating Area Light & Bright! Don't Miss the Mud Room off the Garage and Large Laundry Room w/ Cabinets & Sep Sink. Primary Suite is Incredible! Oversized Master Bedroom Plus Bath - Custom Tile Shower w/Rain Head, Soaking Tub, Double Vanity and Large Walk-In Closet (Design Your Own Closet)! Side Staircase leads to Open Loft Area - Great for Kids Hangout/Man Cave or Home Office Space! 3 Additional Bedrooms Up w/Custom Tile Baths! 2nd Floor also Includes it's Own Washer/Dryer Space so You Don't Have to Haul Clothes Up and Down! Looking for More Space? Tons of Daylight in the Terrace Level w/Finished Media/Game Room and 10 foot Sliding Door opening to Covered Patio! Plenty of Room to Expand in Basement w/stubbed Area for Bath! Don't Miss the Safe Room/Wine Cellar! Need Space for Parking? Builder poured an Oversized Driveway - Plenty of Room for Extra Cars! Buyer can also build a detached garage in the back of the property. Walk to Swim/Tennis! Looking for a Place to Put Your Boat in the Lake? Little Hall Park 3 miles away! This is Truly the Custom Home You Have Been Searching For!
Zillow last checked: 8 hours ago
Listing updated: September 09, 2025 at 10:53pm
Listing Provided by:
Heidi H Overton,
RE/MAX Center 770-598-6986
Bought with:
HEATHER SKOGLIND, 280155
HomeSmart
Source: FMLS GA,MLS#: 7626849
Facts & features
Interior
Bedrooms & bathrooms
- Bedrooms: 4
- Bathrooms: 4
- Full bathrooms: 3
- 1/2 bathrooms: 1
- Main level bathrooms: 1
- Main level bedrooms: 1
Primary bedroom
- Features: Master on Main, Oversized Master
- Level: Master on Main, Oversized Master
Bedroom
- Features: Master on Main, Oversized Master
Primary bathroom
- Features: Double Vanity, Separate Tub/Shower, Soaking Tub
Dining room
- Features: Open Concept
Kitchen
- Features: Cabinets White, Eat-in Kitchen, Kitchen Island, Pantry Walk-In, Stone Counters, View to Family Room
Heating
- Central, Electric, ENERGY STAR Qualified Equipment, Zoned
Cooling
- Central Air, Electric, Zoned
Appliances
- Included: Dishwasher, Disposal, Electric Range, Electric Water Heater, ENERGY STAR Qualified Appliances, Microwave
- Laundry: Laundry Closet, Laundry Room, Main Level, Upper Level
Features
- Entrance Foyer, High Ceilings 10 ft Main, Walk-In Closet(s)
- Flooring: Tile, Wood
- Windows: Double Pane Windows, Insulated Windows
- Basement: Bath/Stubbed
- Number of fireplaces: 1
- Fireplace features: Electric, Glass Doors, Great Room, Other Room
- Common walls with other units/homes: No Common Walls
Interior area
- Total structure area: 3,084
- Total interior livable area: 3,084 sqft
- Finished area above ground: 2,584
- Finished area below ground: 500
Property
Parking
- Total spaces: 2
- Parking features: Attached, Garage, Garage Faces Front, Level Driveway, Parking Pad
- Attached garage spaces: 2
- Has uncovered spaces: Yes
Accessibility
- Accessibility features: Accessible Approach with Ramp, Accessible Bedroom, Accessible Entrance
Features
- Levels: Two
- Stories: 2
- Patio & porch: Covered, Front Porch, Rear Porch
- Exterior features: Private Yard
- Pool features: None
- Spa features: None
- Fencing: None
- Has view: Yes
- View description: Trees/Woods
- Waterfront features: None
- Body of water: None
Lot
- Size: 0.69 Acres
- Dimensions: 127x232x58x81x374
- Features: Back Yard, Cleared, Front Yard, Private, Wooded
Details
- Additional structures: None
- Parcel number: 313 746
- Other equipment: None
- Horse amenities: None
Construction
Type & style
- Home type: SingleFamily
- Architectural style: Cottage,Modern
- Property subtype: Single Family Residence, Residential
Materials
- Brick, Fiber Cement, Spray Foam Insulation
- Foundation: Concrete Perimeter
- Roof: Composition,Shingle
Condition
- New Construction
- New construction: Yes
- Year built: 2025
Details
- Builder name: Gilvin Construction
- Warranty included: Yes
Utilities & green energy
- Electric: 110 Volts, 220 Volts
- Sewer: Septic Tank
- Water: Public
- Utilities for property: Cable Available, Electricity Available, Phone Available, Underground Utilities, Water Available
Green energy
- Energy efficient items: Appliances, Construction, HVAC, Insulation, Windows
- Energy generation: None
Community & neighborhood
Security
- Security features: Carbon Monoxide Detector(s), Smoke Detector(s)
Community
- Community features: Homeowners Assoc, Pool, Tennis Court(s)
Location
- Region: Gainesville
- Subdivision: Chestatee Landing
HOA & financial
HOA
- Has HOA: Yes
- HOA fee: $750 annually
- Services included: Swim, Tennis
- Association phone: 770-500-5276
Other
Other facts
- Ownership: Fee Simple
- Road surface type: Asphalt
Price history
| Date | Event | Price |
|---|---|---|
| 9/4/2025 | Sold | $775,001+3.3%$251/sqft |
Source: | ||
| 8/22/2025 | Pending sale | $750,000$243/sqft |
Source: | ||
| 7/23/2025 | Price change | $750,000-3.2%$243/sqft |
Source: | ||
| 6/18/2025 | Price change | $775,000-2.9%$251/sqft |
Source: | ||
| 5/27/2025 | Price change | $798,000-0.3%$259/sqft |
Source: | ||
Public tax history
| Year | Property taxes | Tax assessment |
|---|---|---|
| 2024 | $834 +30.3% | $34,000 +30.8% |
| 2023 | $640 +140.5% | $26,000 +160% |
| 2022 | $266 -3.6% | $10,000 |
Find assessor info on the county website
Neighborhood: 30506
Nearby schools
GreatSchools rating
- 4/10Chestatee Elementary SchoolGrades: PK-5Distance: 2.5 mi
- 5/10Little Mill Middle SchoolGrades: 6-8Distance: 5.8 mi
- 6/10East Forsyth High SchoolGrades: 9-12Distance: 4.3 mi
Schools provided by the listing agent
- Elementary: Chestatee
- Middle: Little Mill
- High: East Forsyth
Source: FMLS GA. This data may not be complete. We recommend contacting the local school district to confirm school assignments for this home.
Get a cash offer in 3 minutes
Find out how much your home could sell for in as little as 3 minutes with a no-obligation cash offer.
Estimated market value
$771,400
Get a cash offer in 3 minutes
Find out how much your home could sell for in as little as 3 minutes with a no-obligation cash offer.
Estimated market value
$771,400

