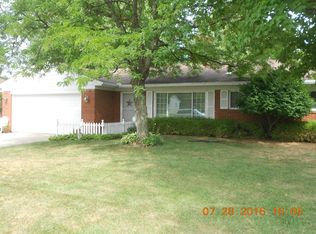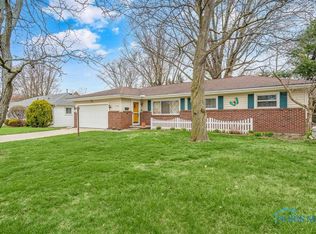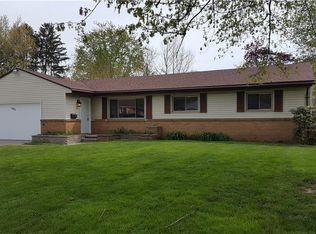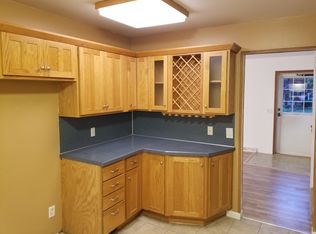Sold for $205,000
$205,000
5534 W Rowland Rd, Toledo, OH 43613
3beds
1,837sqft
Single Family Residence
Built in 1956
0.28 Acres Lot
$245,900 Zestimate®
$112/sqft
$1,560 Estimated rent
Home value
$245,900
$229,000 - $263,000
$1,560/mo
Zestimate® history
Loading...
Owner options
Explore your selling options
What's special
Wonderful, 3 bed, all brick ranch in Washington local school district. Amazing layout includes the spacious living room and formal dining. Plenty of counter and cabinet space in the kitchen. Primary bedroom with adjoined bath. Another bathroom has been recently updated. Even more space in the family room with wood burning fireplace! Spacious 1st floor laundry/mudroom. Hardwood floors in many rooms. Three season room overlooks patio and fenced backyard ready for spring flowers gardens. 2.5 attached garage. Updated electrical panel, newer HWT and brand new roof. (being installed now)
Zillow last checked: 8 hours ago
Listing updated: October 14, 2025 at 12:09am
Listed by:
Stephen L Toon 419-290-6513,
The Danberry Co,
Karen Toon 419-283-7315,
The Danberry Co
Bought with:
Linda Zaidan, 2014002507
Key Realty LTD
Source: NORIS,MLS#: 6112417
Facts & features
Interior
Bedrooms & bathrooms
- Bedrooms: 3
- Bathrooms: 3
- Full bathrooms: 2
- 1/2 bathrooms: 1
Primary bedroom
- Level: Main
- Dimensions: 14 x 12
Bedroom 2
- Level: Main
- Dimensions: 10 x 11
Bedroom 3
- Level: Main
- Dimensions: 12 x 11
Dining room
- Level: Main
- Dimensions: 12 x 10
Family room
- Features: Fireplace
- Level: Main
- Dimensions: 20 x 12
Kitchen
- Level: Main
- Dimensions: 14 x 12
Living room
- Level: Main
- Dimensions: 22 x 12
Other
- Level: Main
- Dimensions: 10 x 10
Heating
- Forced Air, Natural Gas
Cooling
- Central Air
Appliances
- Included: Dishwasher, Water Heater
- Laundry: Main Level
Features
- Primary Bathroom
- Flooring: Carpet, Wood, Laminate
- Has fireplace: Yes
- Fireplace features: Family Room, Wood Burning
Interior area
- Total structure area: 1,837
- Total interior livable area: 1,837 sqft
Property
Parking
- Total spaces: 2.5
- Parking features: Concrete, Attached Garage, Driveway
- Garage spaces: 2.5
- Has uncovered spaces: Yes
Lot
- Size: 0.28 Acres
- Dimensions: 12,200
Details
- Parcel number: 2262094
Construction
Type & style
- Home type: SingleFamily
- Architectural style: Traditional
- Property subtype: Single Family Residence
Materials
- Brick
- Foundation: Crawl Space
- Roof: Shingle
Condition
- Year built: 1956
Utilities & green energy
- Electric: Circuit Breakers
- Sewer: Sanitary Sewer, Storm Sewer
- Water: Public
Community & neighborhood
Location
- Region: Toledo
- Subdivision: Rowland Meadows
Other
Other facts
- Listing terms: Cash,Conventional
Price history
| Date | Event | Price |
|---|---|---|
| 5/17/2024 | Sold | $205,000$112/sqft |
Source: NORIS #6112417 Report a problem | ||
| 5/16/2024 | Pending sale | $205,000$112/sqft |
Source: NORIS #6112417 Report a problem | ||
| 4/10/2024 | Contingent | $205,000$112/sqft |
Source: NORIS #6112417 Report a problem | ||
| 3/25/2024 | Listed for sale | $205,000+120.4%$112/sqft |
Source: NORIS #6112417 Report a problem | ||
| 5/5/1999 | Sold | $93,000$51/sqft |
Source: Public Record Report a problem | ||
Public tax history
| Year | Property taxes | Tax assessment |
|---|---|---|
| 2024 | $3,572 +10.2% | $54,950 +30% |
| 2023 | $3,241 +1.3% | $42,280 |
| 2022 | $3,200 -2.8% | $42,280 |
Find assessor info on the county website
Neighborhood: Whitmer - Trilby
Nearby schools
GreatSchools rating
- 5/10Wernert Elementary SchoolGrades: K-6Distance: 0.2 mi
- 7/10Jefferson Junior High SchoolGrades: 6-7Distance: 0.8 mi
- 3/10Whitmer High SchoolGrades: 9-12Distance: 0.9 mi
Schools provided by the listing agent
- Elementary: Silver Creek
- High: Whitmer
Source: NORIS. This data may not be complete. We recommend contacting the local school district to confirm school assignments for this home.
Get pre-qualified for a loan
At Zillow Home Loans, we can pre-qualify you in as little as 5 minutes with no impact to your credit score.An equal housing lender. NMLS #10287.
Sell for more on Zillow
Get a Zillow Showcase℠ listing at no additional cost and you could sell for .
$245,900
2% more+$4,918
With Zillow Showcase(estimated)$250,818



