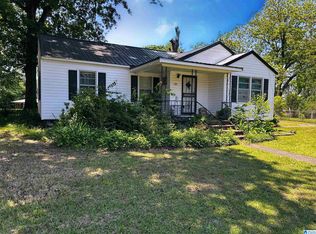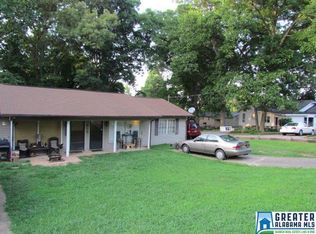Sold for $169,900 on 08/02/24
$169,900
5534 Saks Rd, Anniston, AL 36206
3beds
1,226sqft
Single Family Residence
Built in 1952
0.47 Acres Lot
$190,500 Zestimate®
$139/sqft
$1,071 Estimated rent
Home value
$190,500
$149,000 - $244,000
$1,071/mo
Zestimate® history
Loading...
Owner options
Explore your selling options
What's special
Welcome to your dream home! This stunning 3-bedroom, 2-bathroom full brick house is a gem waiting for you. Step inside to discover new flooring throughout, modern countertops, two new stand up showers, fresh paint that exudes elegance, and a 4th room as an office studio for the work from home parties. The property boasts new garage doors with convenient remotes, ensuring easy access to the 2-car detached garage. Imagine transforming one side into your ultimate man cave and the other into a cozy movie theater for endless entertainment possibilities. For your furry friends, there's a heated dog house in the 3rd bay of the property, providing a comfortable retreat for your beloved pets. The fenced-in backyard offers privacy and security, making it a perfect space for your family and pets to enjoy. Located just a 3-minute drive from the serene Finks Lake, this home is nestled on a corner lot in the sought-after Saks school district. Call today don’t delay.
Zillow last checked: 8 hours ago
Listing updated: August 06, 2024 at 12:46pm
Listed by:
Tan Akles-Fitch 256-343-3271,
Real Estate Wired
Bought with:
Tan Akles-Fitch
Real Estate Wired
Source: GALMLS,MLS#: 21381861
Facts & features
Interior
Bedrooms & bathrooms
- Bedrooms: 3
- Bathrooms: 2
- Full bathrooms: 2
Primary bedroom
- Level: First
Bedroom 1
- Level: First
Bedroom 2
- Level: First
Primary bathroom
- Level: First
Bathroom 1
- Level: First
Kitchen
- Features: Laminate Counters
- Level: First
Living room
- Level: First
Basement
- Area: 0
Heating
- Central
Cooling
- Central Air, Ceiling Fan(s)
Appliances
- Included: Electric Cooktop, Electric Oven, Refrigerator, Electric Water Heater
- Laundry: Electric Dryer Hookup, Washer Hookup, Main Level, Laundry Room, Yes
Features
- None, Tub/Shower Combo
- Flooring: Laminate, Tile
- Basement: Crawl Space
- Attic: Other,Yes
- Number of fireplaces: 1
- Fireplace features: Gas Log, Living Room, Gas
Interior area
- Total interior livable area: 1,226 sqft
- Finished area above ground: 1,226
- Finished area below ground: 0
Property
Parking
- Total spaces: 2
- Parking features: Driveway, Garage Faces Rear
- Garage spaces: 2
- Has uncovered spaces: Yes
Features
- Levels: One
- Stories: 1
- Pool features: None
- Fencing: Fenced
- Has view: Yes
- View description: Mountain(s)
- Waterfront features: No
Lot
- Size: 0.47 Acres
- Features: Few Trees, Subdivision
Details
- Additional structures: Barn(s)
- Parcel number: 1804183011001.000
- Special conditions: N/A
Construction
Type & style
- Home type: SingleFamily
- Property subtype: Single Family Residence
Materials
- Brick
Condition
- Year built: 1952
Utilities & green energy
- Sewer: Septic Tank
- Water: Public
Community & neighborhood
Location
- Region: Anniston
- Subdivision: Weir Heights
Price history
| Date | Event | Price |
|---|---|---|
| 8/2/2024 | Sold | $169,900$139/sqft |
Source: | ||
| 6/10/2024 | Contingent | $169,900$139/sqft |
Source: | ||
| 4/5/2024 | Listed for sale | $169,900+120.6%$139/sqft |
Source: | ||
| 3/1/2024 | Sold | $77,000-3.8%$63/sqft |
Source: | ||
| 2/24/2024 | Contingent | $80,000$65/sqft |
Source: | ||
Public tax history
| Year | Property taxes | Tax assessment |
|---|---|---|
| 2024 | $432 -13.8% | $12,080 -3.7% |
| 2023 | $502 +10.4% | $12,540 +10.4% |
| 2022 | $454 +33.6% | $11,360 +33.6% |
Find assessor info on the county website
Neighborhood: 36206
Nearby schools
GreatSchools rating
- NASaks Middle SchoolGrades: 5-8Distance: 1.4 mi
- 4/10Saks High SchoolGrades: 9-12Distance: 1.3 mi
- 3/10Saks Elementary SchoolGrades: PK-4Distance: 1.5 mi
Schools provided by the listing agent
- Elementary: Saks
- Middle: Saks
- High: Saks
Source: GALMLS. This data may not be complete. We recommend contacting the local school district to confirm school assignments for this home.

Get pre-qualified for a loan
At Zillow Home Loans, we can pre-qualify you in as little as 5 minutes with no impact to your credit score.An equal housing lender. NMLS #10287.


