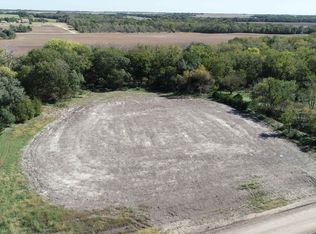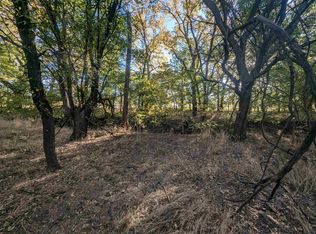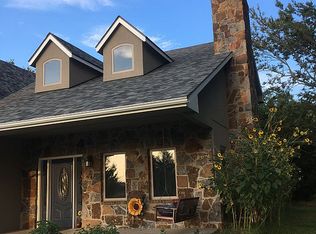Sold
Price Unknown
5534 S Spencer Rd, Newton, KS 67114
6beds
4,787sqft
Single Family Onsite Built
Built in 2012
4.2 Acres Lot
$594,600 Zestimate®
$--/sqft
$3,456 Estimated rent
Home value
$594,600
Estimated sales range
Not available
$3,456/mo
Zestimate® history
Loading...
Owner options
Explore your selling options
What's special
Well cared for 6-bedroom, 5-bathroom home on 4.2 acres of country sunsets, trails winding through mature trees, a meandering creek, and restful quiet all on your own property. Enjoy wildlife with your morning coffee from your screened-in deck with low maintenance composite decking overlooking the creek behind your wrought-iron fenced back yard with a sprinkler system. Extras in this country home just a few miles south of Newton include new class IV roof in 2023, smartboard siding, new carpet and refinished oak floors, whole house backup propane generator, water softener, tankless water heater, oversized garage, large laundry room with cabinets, counter, and sink, ample kitchen with pantry and built-in buffet and Anderson windows. Main floor features plenty of room to entertain in huge living room and formal dining room along large mudroom and the master suite. Full finished veiw-out basement has a second kitchen, another bedroom with ensuite bathroom, home theater, and safe room. Country homes like this don't come around very often, so come and take a look.
Zillow last checked: 8 hours ago
Listing updated: August 15, 2024 at 08:04pm
Listed by:
RON HARDER 316-283-1000,
RE/MAX Associates,
Timothy Harder 316-217-1399,
RE/MAX Associates
Source: SCKMLS,MLS#: 635936
Facts & features
Interior
Bedrooms & bathrooms
- Bedrooms: 6
- Bathrooms: 5
- Full bathrooms: 3
- 1/2 bathrooms: 2
Primary bedroom
- Description: Carpet
- Level: Main
- Area: 182
- Dimensions: 14x13
Bedroom
- Description: Carpet
- Level: Upper
- Area: 165
- Dimensions: 15x11
Bedroom
- Description: Carpet
- Level: Upper
- Area: 152.25
- Dimensions: 10.5x14.5
Bedroom
- Description: Carpet
- Level: Upper
- Area: 159.5
- Dimensions: 11x14.5
Bedroom
- Description: Carpet
- Level: Upper
- Area: 159.5
- Dimensions: 11x14.5
Bedroom
- Description: Carpet
- Level: Basement
- Area: 135
- Dimensions: 10x13.5
Family room
- Description: Carpet
- Level: Basement
- Area: 858
- Dimensions: 39x22
Kitchen
- Description: Wood
- Level: Main
- Area: 400
- Dimensions: 20x20
Living room
- Description: Carpet
- Level: Main
- Area: 390
- Dimensions: 19.5x20
Heating
- Forced Air, Heat Pump
Cooling
- Central Air, Electric
Appliances
- Included: Dishwasher, Disposal, Range
- Laundry: Main Level, Laundry Room, Sink
Features
- Walk-In Closet(s), Vaulted Ceiling(s)
- Flooring: Hardwood
- Basement: Finished
- Has fireplace: Yes
- Fireplace features: Living Room
Interior area
- Total interior livable area: 4,787 sqft
- Finished area above ground: 3,057
- Finished area below ground: 1,730
Property
Parking
- Total spaces: 2
- Parking features: RV Access/Parking, Attached, Garage Door Opener, Oversized, Side Load
- Garage spaces: 2
Features
- Levels: Two
- Stories: 2
- Patio & porch: Covered, Screened
- Exterior features: Guttering - ALL, Sprinkler System, Other
- Fencing: Wrought Iron
- Waterfront features: River/Creek
Lot
- Size: 4.20 Acres
- Features: Wooded
Details
- Additional structures: Storage
- Parcel number: 401221000000005.020
Construction
Type & style
- Home type: SingleFamily
- Architectural style: Traditional
- Property subtype: Single Family Onsite Built
Materials
- Frame
- Foundation: Full, View Out, Other
- Roof: Composition
Condition
- Year built: 2012
Utilities & green energy
- Gas: Propane
- Water: Lagoon, Rural Water
- Utilities for property: Propane
Community & neighborhood
Location
- Region: Newton
- Subdivision: JESTER CREEK ESTATES
HOA & financial
HOA
- Has HOA: No
Other
Other facts
- Ownership: Individual
- Road surface type: Unimproved
Price history
Price history is unavailable.
Public tax history
| Year | Property taxes | Tax assessment |
|---|---|---|
| 2025 | -- | $65,178 +14.9% |
| 2024 | $6,664 +3.2% | $56,720 +5.6% |
| 2023 | $6,457 +4.6% | $53,718 +5.2% |
Find assessor info on the county website
Neighborhood: 67114
Nearby schools
GreatSchools rating
- 3/10Santa Fe 5/6 CenterGrades: 5-6Distance: 5.5 mi
- 1/10Chisholm Middle SchoolGrades: 7-8Distance: 4.8 mi
- 6/10Newton Sr High SchoolGrades: 9-12Distance: 6.4 mi
Schools provided by the listing agent
- Elementary: Slate Creek
- Middle: Chisholm
- High: Newton
Source: SCKMLS. This data may not be complete. We recommend contacting the local school district to confirm school assignments for this home.


