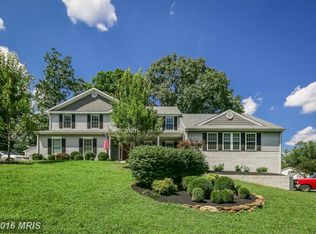Sold for $365,000
$365,000
5534 Emory Rd, Upperco, MD 21155
3beds
1,750sqft
Single Family Residence
Built in 1994
1.57 Acres Lot
$-- Zestimate®
$209/sqft
$2,872 Estimated rent
Home value
Not available
Estimated sales range
Not available
$2,872/mo
Zestimate® history
Loading...
Owner options
Explore your selling options
What's special
This home is an estate and is As Is !!! Rancher on 1.57 beautiful flat acres ready for your updates and priced to sell. This home has so much potential with 3 bedrooms, 2 full baths and 2 car attached garage connected by a sizeable mud room. The oversized living room has a pellet stove to keep you warm and so welcoming in the winter. There are plenty of cabinets and room to have dinner in the eat in kitchen, as well as a dining room for an extra dining space when you have extra company. The dining room, foyer and part of the kitchen have hardwood floors. The laundry is on the main floor for one level living . The unfinished basement is ready for you to complete or just use for extra storage. Let's not forget the full front porch to sit and relax at your new home The following updates on home include the roof and well pump both being replaced in 2021. Call to schedule your showing.
Zillow last checked: 8 hours ago
Listing updated: September 23, 2024 at 05:09pm
Listed by:
melinda smith 443-392-8666,
Corner House Realty
Bought with:
Rebecca Mohammed, 659009
The KW Collective
Source: Bright MLS,MLS#: MDBC2103762
Facts & features
Interior
Bedrooms & bathrooms
- Bedrooms: 3
- Bathrooms: 2
- Full bathrooms: 2
- Main level bathrooms: 2
- Main level bedrooms: 3
Basement
- Area: 1750
Heating
- Baseboard, Electric
Cooling
- Whole House Fan
Appliances
- Included: Electric Water Heater
- Laundry: Main Level, Mud Room
Features
- Breakfast Area, Chair Railings, Combination Dining/Living, Combination Kitchen/Dining, Dining Area, Entry Level Bedroom, Floor Plan - Traditional, Eat-in Kitchen, Primary Bath(s), Bathroom - Tub Shower
- Flooring: Carpet, Hardwood, Vinyl
- Basement: Full
- Number of fireplaces: 1
- Fireplace features: Wood Burning
Interior area
- Total structure area: 3,500
- Total interior livable area: 1,750 sqft
- Finished area above ground: 1,750
- Finished area below ground: 0
Property
Parking
- Total spaces: 2
- Parking features: Garage Faces Front, Garage Door Opener, Inside Entrance, Attached, Driveway
- Attached garage spaces: 2
- Has uncovered spaces: Yes
Accessibility
- Accessibility features: 2+ Access Exits
Features
- Levels: One
- Stories: 1
- Patio & porch: Deck
- Pool features: None
Lot
- Size: 1.57 Acres
Details
- Additional structures: Above Grade, Below Grade
- Parcel number: 04042200012399
- Zoning: RE
- Special conditions: Standard
Construction
Type & style
- Home type: SingleFamily
- Architectural style: Raised Ranch/Rambler
- Property subtype: Single Family Residence
Materials
- Vinyl Siding
- Foundation: Block
- Roof: Architectural Shingle
Condition
- New construction: No
- Year built: 1994
Utilities & green energy
- Sewer: Private Septic Tank
- Water: Well
Community & neighborhood
Location
- Region: Upperco
- Subdivision: Upperco
Other
Other facts
- Listing agreement: Exclusive Right To Sell
- Listing terms: Conventional,Cash
- Ownership: Fee Simple
Price history
| Date | Event | Price |
|---|---|---|
| 9/5/2024 | Sold | $365,000+4.6%$209/sqft |
Source: | ||
| 8/18/2024 | Pending sale | $349,000$199/sqft |
Source: | ||
| 8/14/2024 | Listed for sale | $349,000$199/sqft |
Source: | ||
Public tax history
| Year | Property taxes | Tax assessment |
|---|---|---|
| 2025 | $4,591 +8.3% | $373,833 +6.9% |
| 2024 | $4,240 +3.9% | $349,800 +3.9% |
| 2023 | $4,082 +4% | $336,767 -3.7% |
Find assessor info on the county website
Neighborhood: 21155
Nearby schools
GreatSchools rating
- 7/10Franklin Elementary SchoolGrades: PK-5Distance: 5.4 mi
- 3/10Franklin Middle SchoolGrades: 6-8Distance: 5.3 mi
- 5/10Franklin High SchoolGrades: 9-12Distance: 6.6 mi
Schools provided by the listing agent
- Elementary: Franklin
- Middle: Franklin
- High: Franklin
- District: Baltimore County Public Schools
Source: Bright MLS. This data may not be complete. We recommend contacting the local school district to confirm school assignments for this home.
Get pre-qualified for a loan
At Zillow Home Loans, we can pre-qualify you in as little as 5 minutes with no impact to your credit score.An equal housing lender. NMLS #10287.
