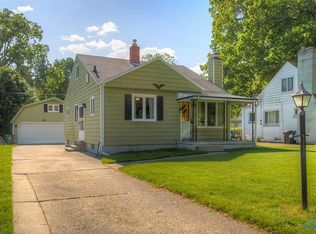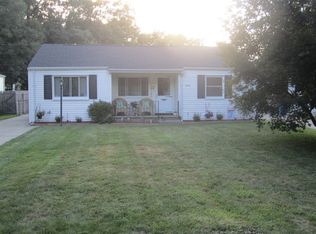Sold for $176,000
$176,000
5534 Chippewa Rd, Toledo, OH 43613
3beds
1,388sqft
Single Family Residence
Built in 1950
10,018.8 Square Feet Lot
$195,300 Zestimate®
$127/sqft
$1,434 Estimated rent
Home value
$195,300
$186,000 - $205,000
$1,434/mo
Zestimate® history
Loading...
Owner options
Explore your selling options
What's special
Welcome to your dream home! This 3 bedroom, 2 full bath property is located in a great neighborhood close to parks and other amenities. Step inside and you will be greeted with a newly remodeled eat-in kitchen that features all the modern updates for today's family lifestyle. The comfortable living room boasts a cozy fireplace perfect for relaxing on chilly nights. Come take a look at this one-of-a-kind opportunity before it's to late - schedule a showing today.
Zillow last checked: 8 hours ago
Listing updated: October 13, 2025 at 11:41pm
Listed by:
Kathy Brown 419-261-4568,
The Danberry Co.,
Victoria D. Valle 419-460-5587,
The Danberry Co.
Bought with:
Brandon Gates, 2015004390
iLink Real Estate Company, LLC
Source: NORIS,MLS#: 6100372
Facts & features
Interior
Bedrooms & bathrooms
- Bedrooms: 3
- Bathrooms: 2
- Full bathrooms: 2
Primary bedroom
- Level: Main
- Dimensions: 11 x 10
Bedroom 2
- Level: Upper
- Dimensions: 13 x 10
Bedroom 3
- Level: Upper
- Dimensions: 13 x 12
Kitchen
- Features: Kitchen Island
- Level: Main
- Dimensions: 16 x 10
Living room
- Features: Fireplace
- Level: Main
- Dimensions: 18 x 13
Heating
- Forced Air, Natural Gas
Cooling
- Central Air
Appliances
- Included: Dishwasher, Water Heater, Dryer, Gas Range Connection, Refrigerator, Washer
- Laundry: Electric Dryer Hookup, Main Level
Features
- Eat-in Kitchen
- Flooring: Carpet, Vinyl
- Has fireplace: Yes
- Fireplace features: Wood Burning
Interior area
- Total structure area: 1,388
- Total interior livable area: 1,388 sqft
Property
Parking
- Total spaces: 1.5
- Parking features: Other, Driveway
- Garage spaces: 1.5
- Has uncovered spaces: Yes
Features
- Levels: One and One Half
Lot
- Size: 10,018 sqft
- Dimensions: 70 x 145
Details
- Parcel number: 2355647
Construction
Type & style
- Home type: SingleFamily
- Architectural style: Other
- Property subtype: Single Family Residence
Materials
- Aluminum Siding, Steel Siding, Stucco
- Foundation: Crawl Space
- Roof: Shingle
Condition
- Year built: 1950
Utilities & green energy
- Sewer: Sanitary Sewer
- Water: Public
Community & neighborhood
Location
- Region: Toledo
- Subdivision: Hiawatha Park
Other
Other facts
- Body type: Other
- Listing terms: Cash,Conventional,FHA
Price history
| Date | Event | Price |
|---|---|---|
| 5/26/2023 | Sold | $176,000+3.6%$127/sqft |
Source: NORIS #6100372 Report a problem | ||
| 5/12/2023 | Pending sale | $169,900$122/sqft |
Source: NORIS #6100372 Report a problem | ||
| 5/2/2023 | Contingent | $169,900$122/sqft |
Source: NORIS #6100372 Report a problem | ||
| 4/28/2023 | Price change | $169,900+143.1%$122/sqft |
Source: NORIS #6100372 Report a problem | ||
| 10/19/2022 | Pending sale | $69,900+26.2%$50/sqft |
Source: NORIS #6093497 Report a problem | ||
Public tax history
| Year | Property taxes | Tax assessment |
|---|---|---|
| 2024 | $3,486 +36.8% | $55,265 +76.8% |
| 2023 | $2,549 +9.8% | $31,255 |
| 2022 | $2,322 -2.8% | $31,255 |
Find assessor info on the county website
Neighborhood: Whitmer - Trilby
Nearby schools
GreatSchools rating
- 5/10Hiawatha Elementary SchoolGrades: K-6Distance: 0.3 mi
- 7/10Jefferson Junior High SchoolGrades: 6-7Distance: 0.4 mi
- 3/10Whitmer High SchoolGrades: 9-12Distance: 0.4 mi
Schools provided by the listing agent
- High: Whitmer
Source: NORIS. This data may not be complete. We recommend contacting the local school district to confirm school assignments for this home.
Get pre-qualified for a loan
At Zillow Home Loans, we can pre-qualify you in as little as 5 minutes with no impact to your credit score.An equal housing lender. NMLS #10287.
Sell with ease on Zillow
Get a Zillow Showcase℠ listing at no additional cost and you could sell for —faster.
$195,300
2% more+$3,906
With Zillow Showcase(estimated)$199,206

