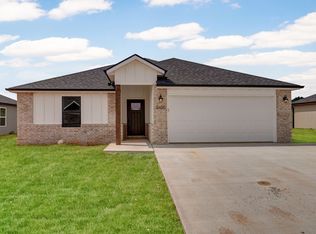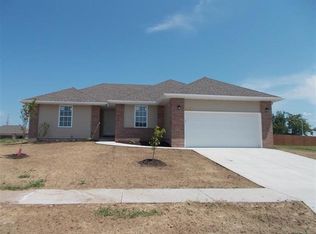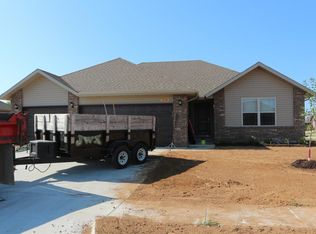Closed
Price Unknown
5533 W Yew Street, Springfield, MO 65802
3beds
1,229sqft
Single Family Residence
Built in 2017
9,147.6 Square Feet Lot
$237,900 Zestimate®
$--/sqft
$1,589 Estimated rent
Home value
$237,900
$219,000 - $259,000
$1,589/mo
Zestimate® history
Loading...
Owner options
Explore your selling options
What's special
MODERN FLAIR MEETS FAMILY-FRIENDLY IN THIS BENT TREE BEAUTY Welcome to easy, one-level living in the sought-after Bent Tree community! This inviting 3-bedroom, 2-bath home offers an open floor plan with a contemporary touch that's sure to impress. Step into the bright and airy living room, where a tray ceiling adds a touch of elegance and the space flows beautifully into the kitchen and dining areas. The modern kitchen features stylish pendant lighting over a raised bar, dark cabinets, and shiplap walls in the dining area for a chic, welcoming vibe.The split-bedroom layout offers extra privacy, with two bedrooms carpeted for comfort and a primary suite with wood laminate flooring. Tile in the bathrooms and laundry adds durability and style. The spacious laundry room includes ample shelving for added convenience.Outdoors, a large backyard awaits with plenty of room for play - perfect for kids, pets, and gatherings alike! Enjoy the privacy of a wood fence when relaxing or entertaining on the patio.Conveniently situated in the Republic School District and close to shopping and entertainment in West Springfield, this home offers an ideal location. Plus, there's plenty of fun right within the neighborhood, with amenities like a children's play area, tennis and basketball courts, and a swimming pool. Don't miss your chance to enjoy a wonderful community and a home that truly has it all!
Zillow last checked: 8 hours ago
Listing updated: January 22, 2026 at 11:59am
Listed by:
Holly Stenger 417-880-1174,
Murney Associates - Primrose
Bought with:
Adam Graddy, 2004014961
Keller Williams
Source: SOMOMLS,MLS#: 60280982
Facts & features
Interior
Bedrooms & bathrooms
- Bedrooms: 3
- Bathrooms: 2
- Full bathrooms: 2
Heating
- Forced Air, Central, Electric
Cooling
- Central Air, Ceiling Fan(s)
Appliances
- Included: Dishwasher, Free-Standing Electric Oven, Microwave, Electric Water Heater, Disposal
- Laundry: Main Level, W/D Hookup
Features
- Laminate Counters, Tray Ceiling(s), Walk-In Closet(s)
- Flooring: Carpet, Tile, Laminate
- Has basement: No
- Attic: Pull Down Stairs
- Has fireplace: No
Interior area
- Total structure area: 1,229
- Total interior livable area: 1,229 sqft
- Finished area above ground: 1,229
- Finished area below ground: 0
Property
Parking
- Total spaces: 2
- Parking features: Garage Door Opener, Garage Faces Front
- Attached garage spaces: 2
Features
- Levels: One
- Stories: 1
- Patio & porch: Patio
- Fencing: Privacy,Full,Wood
Lot
- Size: 9,147 sqft
- Features: Corner Lot, Level
Details
- Parcel number: 1425200053
Construction
Type & style
- Home type: SingleFamily
- Architectural style: Traditional,Ranch
- Property subtype: Single Family Residence
Materials
- Brick, Vinyl Siding
- Foundation: Crawl Space
- Roof: Composition
Condition
- Year built: 2017
Utilities & green energy
- Sewer: Public Sewer
- Water: Public
Community & neighborhood
Location
- Region: Springfield
- Subdivision: Bent Tree
HOA & financial
HOA
- HOA fee: $452 annually
- Services included: Play Area, Basketball Court, Trash, Tennis Court(s), Pool, Common Area Maintenance
Other
Other facts
- Listing terms: Cash,VA Loan,FHA,Conventional
Price history
| Date | Event | Price |
|---|---|---|
| 1/10/2025 | Sold | -- |
Source: | ||
| 12/13/2024 | Pending sale | $235,000$191/sqft |
Source: | ||
| 11/13/2024 | Price change | $235,000-3.7%$191/sqft |
Source: | ||
| 10/29/2024 | Listed for sale | $244,000+62.8%$199/sqft |
Source: | ||
| 3/13/2020 | Sold | -- |
Source: Agent Provided Report a problem | ||
Public tax history
| Year | Property taxes | Tax assessment |
|---|---|---|
| 2024 | $1,610 +2% | $28,290 |
| 2023 | $1,578 +17.1% | $28,290 +18.2% |
| 2022 | $1,348 0% | $23,940 |
Find assessor info on the county website
Neighborhood: 65802
Nearby schools
GreatSchools rating
- 6/10Willard Orchard Hills Elementary SchoolGrades: PK-4Distance: 1.3 mi
- 8/10Willard Middle SchoolGrades: 7-8Distance: 7.6 mi
- 9/10Willard High SchoolGrades: 9-12Distance: 7.3 mi
Schools provided by the listing agent
- Elementary: Republic
- Middle: Republic
- High: Republic
Source: SOMOMLS. This data may not be complete. We recommend contacting the local school district to confirm school assignments for this home.


