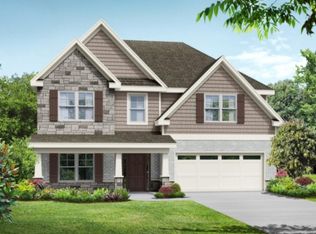This the Shelly floor plan featuring an owner's suite on the main level & located on a beautiful level corner lot w/2-car side entry garage. A Brick accented covered entrance opens to separate dining room w/coffered ceiling. A stunning kitchen w/Espresso cabinets & granite countertops, stainless appliances opens to the great room w/gas log fireplace. A perfect covered patio extends for outdoor living. 3 additional bedrooms, huge media room & loft space upstairs. Interior photos are of a similar home.
This property is off market, which means it's not currently listed for sale or rent on Zillow. This may be different from what's available on other websites or public sources.
