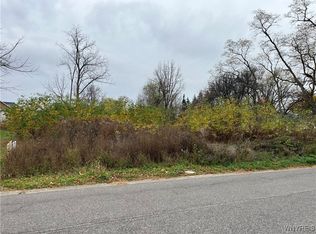Main home is two stories and has been separated into two separate apartments with private access to each. The downstairs apartment has 3 bedrooms, 2 bathrooms, living room, dining room, kitchen, sun room/office, enclosed porch and basement access. The basement includes a bonus room, storage room, laundry room, workshop, and half bathroom. The second level apartment has two bedrooms, kitchen, family room, full bathroom, and hall storage closets. There is a separate detached building with a third apartment over a garage. The third apartment has a bedroom, living room, and full bathroom. ESTATE SALE HERE - June 17th-18th
This property is off market, which means it's not currently listed for sale or rent on Zillow. This may be different from what's available on other websites or public sources.
