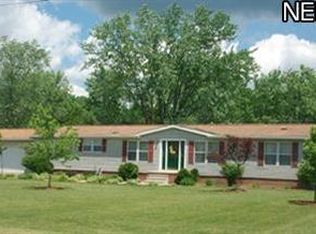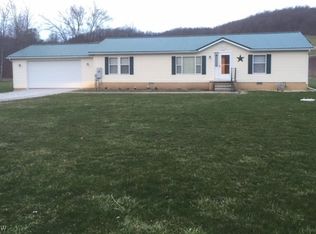Sold for $200,000
$200,000
5533 Rutledge St SE, Dennison, OH 44621
3beds
1,782sqft
Manufactured Home, Single Family Residence
Built in 1991
0.74 Acres Lot
$176,900 Zestimate®
$112/sqft
$1,051 Estimated rent
Home value
$176,900
$142,000 - $211,000
$1,051/mo
Zestimate® history
Loading...
Owner options
Explore your selling options
What's special
Beautiful ranch home in the Indian Valley school district! This property sits right on the edge of town on a level .74-acre lot. The home has 1782 square feet with 3 bedrooms, 2 full baths, a first-floor laundry room, and an over-sized 2 car heated attached garage. There is also a 32x32 finished building with a 1 car garage that could be used as a business or in-law suite. The home has a great open concept floor plan. The kitchen has a center island and includes the appliances. The living room is open to the dining room that has a built-in cabinet. The family room has a wood burning fireplace. The master suite has a walk-in closet and a private bath with double vanities, a skylight, a separate shower, and a soaking tub. Outside is you very own private oasis with a 18x33 above ground pool surrounded by a 36x30 deck and a pergola covered patio area. The Generac whole house generator is included along with a reverse osmosis drinking water system and a Culligan water softener. There is plenty of extra parking on the nicely paved driveway.
Zillow last checked: 8 hours ago
Listing updated: January 27, 2025 at 12:11pm
Listing Provided by:
Dawn C Leone (330)364-6648jan@mcinturfrealty.net,
McInturf Realty
Bought with:
Dawn C Leone, 433615
McInturf Realty
Source: MLS Now,MLS#: 4468397 Originating MLS: East Central Association of REALTORS
Originating MLS: East Central Association of REALTORS
Facts & features
Interior
Bedrooms & bathrooms
- Bedrooms: 3
- Bathrooms: 2
- Full bathrooms: 2
- Main level bathrooms: 2
- Main level bedrooms: 3
Primary bedroom
- Description: Flooring: Carpet
- Level: First
- Dimensions: 14.00 x 13.00
Bedroom
- Description: Flooring: Carpet
- Level: First
- Dimensions: 11.00 x 12.00
Bedroom
- Description: Flooring: Carpet
- Level: First
- Dimensions: 12.00 x 12.00
Dining room
- Description: Flooring: Laminate
- Level: First
- Dimensions: 12.00 x 10.00
Family room
- Description: Flooring: Carpet
- Features: Fireplace
- Level: First
- Dimensions: 14.00 x 13.00
Kitchen
- Description: Flooring: Laminate
- Level: First
- Dimensions: 13.00 x 11.00
Living room
- Description: Flooring: Carpet
- Level: First
- Dimensions: 20.00 x 14.00
Sitting room
- Description: Flooring: Laminate
- Level: First
- Dimensions: 10.00 x 8.00
Heating
- Forced Air, Gas
Cooling
- Central Air
Appliances
- Included: Dishwasher, Range, Refrigerator, Water Softener
Features
- Basement: Crawl Space
- Number of fireplaces: 1
Interior area
- Total structure area: 1,782
- Total interior livable area: 1,782 sqft
- Finished area above ground: 1,782
- Finished area below ground: 0
Property
Parking
- Total spaces: 3
- Parking features: Attached, Detached, Garage, Garage Door Opener, Heated Garage, Paved
- Attached garage spaces: 3
Features
- Levels: One
- Stories: 1
- Patio & porch: Deck, Patio
- Pool features: Above Ground
Lot
- Size: 0.74 Acres
- Dimensions: 214 x 150
- Features: Flat, Level
Details
- Additional structures: Outbuilding
- Additional parcels included: 2700499033
- Parcel number: 2700499015
Construction
Type & style
- Home type: MobileManufactured
- Architectural style: Manufactured Home,Mobile Home
- Property subtype: Manufactured Home, Single Family Residence
Materials
- Vinyl Siding
- Roof: Metal
Condition
- Year built: 1991
Utilities & green energy
- Sewer: Public Sewer
- Water: Public
Community & neighborhood
Security
- Security features: Security System
Location
- Region: Dennison
- Subdivision: Midvale
Other
Other facts
- Listing terms: Cash,Conventional,FHA,USDA Loan,VA Loan
Price history
| Date | Event | Price |
|---|---|---|
| 8/4/2023 | Sold | $200,000-4.7%$112/sqft |
Source: | ||
| 7/6/2023 | Pending sale | $209,900$118/sqft |
Source: | ||
| 6/27/2023 | Contingent | $209,900$118/sqft |
Source: | ||
| 6/24/2023 | Listed for sale | $209,900$118/sqft |
Source: | ||
| 6/24/2023 | Contingent | $209,900$118/sqft |
Source: | ||
Public tax history
| Year | Property taxes | Tax assessment |
|---|---|---|
| 2024 | $49 -0.5% | $1,400 |
| 2023 | $49 +0% | $1,400 |
| 2022 | $49 +9.9% | $1,400 +16.7% |
Find assessor info on the county website
Neighborhood: 44621
Nearby schools
GreatSchools rating
- 7/10Midvale Elementary SchoolGrades: K-5Distance: 1 mi
- 6/10Tuscarawas Middle SchoolGrades: 6-8Distance: 3.5 mi
- 7/10Indian Valley High SchoolGrades: 9-12Distance: 6.8 mi
Schools provided by the listing agent
- District: Indian Valley LSD - 7904
Source: MLS Now. This data may not be complete. We recommend contacting the local school district to confirm school assignments for this home.

