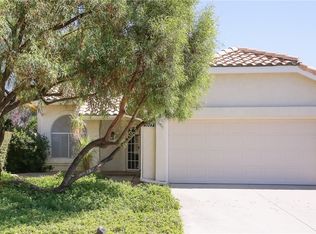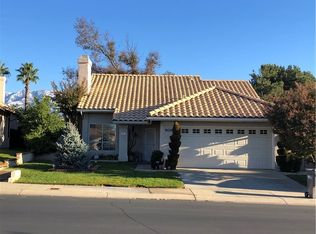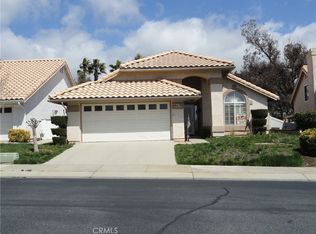Sold for $365,000
Listing Provided by:
John Swem DRE #02038952 619-540-9467,
RE/MAX TIME REALTY
Bought with: THE REAL ESTATE GROUP
$365,000
5533 Riviera Ave, Banning, CA 92220
3beds
1,505sqft
Single Family Residence
Built in 1988
5,227 Square Feet Lot
$361,400 Zestimate®
$243/sqft
$2,631 Estimated rent
Home value
$361,400
$325,000 - $401,000
$2,631/mo
Zestimate® history
Loading...
Owner options
Explore your selling options
What's special
This gorgeous – most popular Riviera model – is now available. This lovely 1505 square foot home features 2 bedrooms, 2 bath and an office/den. The living room and dining are open to one another making entertaining comfortable and easy. Master bedroom suite offers a large walk-in closet. The large kitchen includes an abundance of cabinets. The attached 2 car garage with plenty of room for storage and for your golf cart. ALL GENTLY USED APPLIANCES INCLUDED IN THE SALE ARE WITHIN 3-1/2 YEARS OF BEING NEW. Compare this value to San Diego, Orange County, Los Angeles County and you’ll be very pleased at all Sun Lakes has to offer in this gate-guarded senior community with 24 hour security! The Many Amenities Include: Two 18 Hole Golf Courses, Driving Range, 2 On Site Golf Pro Shops, 3 Clubhouses, Grand Ballroom, 2 Restaurants, newly renovated lounge with dance floor, Indoor & Outdoor Pools, Bocce Ball, Tennis, Pickle Ball, 80+ Clubs & many Events – Something for every interest. IF YOU’RE LUCKY ENOUGH TO LIVE IN SUN LAKES, YOU’RE LUCKY ENOUGH!
Zillow last checked: 8 hours ago
Listing updated: January 13, 2025 at 04:48pm
Listing Provided by:
John Swem DRE #02038952 619-540-9467,
RE/MAX TIME REALTY
Bought with:
MARGIE WATKINS, DRE #01083609
THE REAL ESTATE GROUP
Source: CRMLS,MLS#: IG24230946 Originating MLS: California Regional MLS
Originating MLS: California Regional MLS
Facts & features
Interior
Bedrooms & bathrooms
- Bedrooms: 3
- Bathrooms: 2
- Full bathrooms: 2
- Main level bathrooms: 2
- Main level bedrooms: 3
Primary bedroom
- Features: Main Level Primary
Bedroom
- Features: All Bedrooms Down
Bathroom
- Features: Dual Sinks
Heating
- Central
Cooling
- Central Air
Appliances
- Included: Dishwasher, Gas Cooktop, Gas Oven, Gas Range, Microwave, Refrigerator, Dryer, Washer
- Laundry: Electric Dryer Hookup, Gas Dryer Hookup, In Garage
Features
- Ceiling Fan(s), All Bedrooms Down, Main Level Primary
- Flooring: Carpet, Laminate
- Has fireplace: Yes
- Fireplace features: Family Room, Gas Starter
- Common walls with other units/homes: No Common Walls
Interior area
- Total interior livable area: 1,505 sqft
Property
Parking
- Total spaces: 2
- Parking features: Driveway Level, Driveway, Garage
- Attached garage spaces: 2
Accessibility
- Accessibility features: None
Features
- Levels: One
- Stories: 1
- Entry location: Front
- Patio & porch: Covered, Patio
- Pool features: Indoor, In Ground, Permits, Association
- Has spa: Yes
- Spa features: Association, Heated, In Ground, Permits
- Fencing: Stucco Wall,Vinyl
- Has view: Yes
- View description: Neighborhood
Lot
- Size: 5,227 sqft
- Features: 0-1 Unit/Acre, Back Yard, Front Yard, Sprinkler System
Details
- Parcel number: 419320073
- Special conditions: Standard,Trust
Construction
Type & style
- Home type: SingleFamily
- Property subtype: Single Family Residence
Materials
- Foundation: Slab
- Roof: Tile
Condition
- Turnkey
- New construction: No
- Year built: 1988
Utilities & green energy
- Electric: 220 Volts in Garage
- Sewer: Public Sewer
- Water: Public
- Utilities for property: Cable Connected, Electricity Connected, Natural Gas Connected, Phone Connected, Sewer Connected, Water Connected
Community & neighborhood
Security
- Security features: Carbon Monoxide Detector(s), Gated with Guard, Gated Community, Gated with Attendant, 24 Hour Security, Key Card Entry, Smoke Detector(s)
Community
- Community features: Curbs, Golf, Gutter(s), Storm Drain(s), Street Lights, Suburban, Sidewalks, Gated
Senior living
- Senior community: Yes
Location
- Region: Banning
- Subdivision: Slcc
HOA & financial
HOA
- Has HOA: Yes
- HOA fee: $365 monthly
- Amenities included: Bocce Court, Billiard Room, Clubhouse, Controlled Access, Fitness Center, Fire Pit, Golf Course, Game Room, Meeting Room, Meeting/Banquet/Party Room, Outdoor Cooking Area, Barbecue, Pickleball, Pool, Pet Restrictions, Pets Allowed, Recreation Room, RV Parking, Guard, Spa/Hot Tub, Security
- Association name: SLCC
- Association phone: 951-769-6649
Other
Other facts
- Listing terms: Cash,Cash to New Loan,Conventional,FHA,Submit,VA Loan
- Road surface type: Paved
Price history
| Date | Event | Price |
|---|---|---|
| 1/7/2025 | Sold | $365,000$243/sqft |
Source: | ||
| 12/27/2024 | Pending sale | $365,000$243/sqft |
Source: | ||
| 12/18/2024 | Listed for sale | $365,000$243/sqft |
Source: | ||
| 11/13/2024 | Pending sale | $365,000$243/sqft |
Source: | ||
| 11/10/2024 | Listed for sale | $365,000+26.3%$243/sqft |
Source: | ||
Public tax history
| Year | Property taxes | Tax assessment |
|---|---|---|
| 2025 | $4,265 +2.1% | $312,821 +2% |
| 2024 | $4,177 +0.1% | $306,688 +2% |
| 2023 | $4,172 +2.2% | $300,675 +2% |
Find assessor info on the county website
Neighborhood: 92220
Nearby schools
GreatSchools rating
- 5/10Hemmerling Elementary SchoolGrades: K-5Distance: 2.3 mi
- 3/10Nicolet Middle SchoolGrades: 6-8Distance: 3.6 mi
- 4/10Banning High SchoolGrades: 9-12Distance: 3.4 mi
Get a cash offer in 3 minutes
Find out how much your home could sell for in as little as 3 minutes with a no-obligation cash offer.
Estimated market value$361,400
Get a cash offer in 3 minutes
Find out how much your home could sell for in as little as 3 minutes with a no-obligation cash offer.
Estimated market value
$361,400


