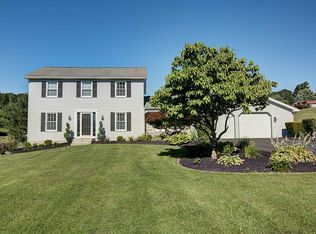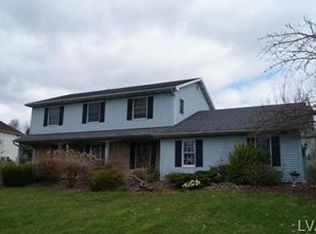Spectacular mountain views from this spacious Parkland 4 bdrm, 2. 5 bath 2 sty sitting on over an acre lot, covered front porch welcomes you inside to the entry foyer with hardwd floors, oversized living room leading to ample formal dining room that makes entertaining a breeze, hdwd floors in eat in kitchen with breakfast nook and new bay window that overlooks private rear yard, new ceramic top double oven and microwave plus plenty of storage, first floor family room with brick hearth wood burning fireplace and access to bright and cheery sun room that leads out to Trex deck featuring mountain views for miles, 2nd family room in lower level and plenty of storage with built in shelving, master bedroom suite with walk in closet plus whirlpool tub in master bath, 3 other generous sized bedrooms and full bath complete this level, 2 car attached garage, some of the updates include new water heater 2018, new flooring in kitchen and sun rm 2015, new deck 2013, new siding 2011, new roof 2006.
This property is off market, which means it's not currently listed for sale or rent on Zillow. This may be different from what's available on other websites or public sources.

