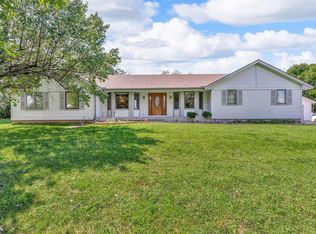Sold on 07/25/23
Price Unknown
5533 NE Shaffer Rd, Topeka, KS 66617
3beds
1,500sqft
Single Family Residence, Residential
Built in 1979
4.41 Acres Lot
$348,900 Zestimate®
$--/sqft
$1,821 Estimated rent
Home value
$348,900
$317,000 - $380,000
$1,821/mo
Zestimate® history
Loading...
Owner options
Explore your selling options
What's special
Beautiful walk-out ranch in Seaman Schools siting on nearly four and a half acres. This three bedroom, three full bath ranch offers an impressive list of recent updates including fresh interior paint, brand new carpeting, new plumbing, new service panel, security system plus new exterior doors and Pella windows so new they haven’t even been installed yet. You will love the open concept living & dinning area, the eat-in kitchen with appliances in place, & the main floor laundry. Room to expand with approximately 1,300 square feet in the semi-finished basement. Space for everything with the 22X30 attached two car garage plus additional 25X30 outbuilding. Absolutely great outdoor space with 4.41 manicured acres with over 500 feet of frontage on blacktop. This property even features a silo from the 1930s. What more could you want?
Zillow last checked: 8 hours ago
Listing updated: July 25, 2023 at 09:55am
Listed by:
Grant Sourk 785-231-6957,
Kirk & Cobb, Inc.
Bought with:
Erica Lichtenauer, SP00223225
Countrywide Realty, Inc.
Source: Sunflower AOR,MLS#: 229440
Facts & features
Interior
Bedrooms & bathrooms
- Bedrooms: 3
- Bathrooms: 3
- Full bathrooms: 3
Primary bedroom
- Level: Main
- Area: 154
- Dimensions: 11X14
Bedroom 2
- Level: Main
- Area: 121
- Dimensions: 11X11
Bedroom 3
- Level: Main
- Area: 110
- Dimensions: 10X11
Kitchen
- Level: Main
- Area: 252
- Dimensions: 12X21
Laundry
- Level: Main
- Area: 70
- Dimensions: 5X14
Living room
- Level: Main
- Area: 425
- Dimensions: 17X25
Heating
- Natural Gas, Propane Rented, 90 + Efficiency
Cooling
- Central Air
Appliances
- Included: Electric Range, Dishwasher, Refrigerator
- Laundry: Main Level, Separate Room
Features
- Sheetrock
- Flooring: Laminate, Carpet
- Doors: Storm Door(s)
- Windows: Insulated Windows
- Basement: Concrete,Full,Walk-Out Access
- Has fireplace: No
Interior area
- Total structure area: 1,500
- Total interior livable area: 1,500 sqft
- Finished area above ground: 1,500
- Finished area below ground: 0
Property
Parking
- Parking features: Attached, Detached, Extra Parking, Auto Garage Opener(s)
- Has attached garage: Yes
Features
- Patio & porch: Covered
Lot
- Size: 4.41 Acres
- Dimensions: 4.41 Acres
Details
- Additional structures: Outbuilding
- Parcel number: R870
- Special conditions: Standard,Arm's Length
Construction
Type & style
- Home type: SingleFamily
- Architectural style: Ranch
- Property subtype: Single Family Residence, Residential
Materials
- Frame
- Roof: Architectural Style
Condition
- Year built: 1979
Utilities & green energy
- Water: Rural Water
Community & neighborhood
Location
- Region: Topeka
- Subdivision: Not Subdivided
Price history
| Date | Event | Price |
|---|---|---|
| 7/25/2023 | Sold | -- |
Source: | ||
| 6/13/2023 | Pending sale | $335,000$223/sqft |
Source: | ||
| 6/8/2023 | Listed for sale | $335,000+86.2%$223/sqft |
Source: | ||
| 6/19/2009 | Sold | -- |
Source: | ||
| 5/11/2009 | Listed for sale | $179,900$120/sqft |
Source: Prudential Real Estate #151597 | ||
Public tax history
| Year | Property taxes | Tax assessment |
|---|---|---|
| 2025 | -- | $40,664 0% |
| 2024 | $5,193 +38.7% | $40,665 +37.7% |
| 2023 | $3,745 +9.7% | $29,538 +11% |
Find assessor info on the county website
Neighborhood: 66617
Nearby schools
GreatSchools rating
- 6/10North FairviewGrades: K-6Distance: 2.1 mi
- 5/10Seaman Middle SchoolGrades: 7-8Distance: 2.9 mi
- 6/10Seaman High SchoolGrades: 9-12Distance: 3.4 mi
Schools provided by the listing agent
- Elementary: Northern Hills Elementary School/USD 345
- Middle: Seaman Middle School/USD 345
- High: Seaman High School/USD 345
Source: Sunflower AOR. This data may not be complete. We recommend contacting the local school district to confirm school assignments for this home.
