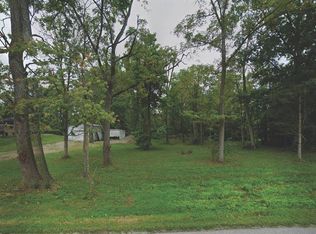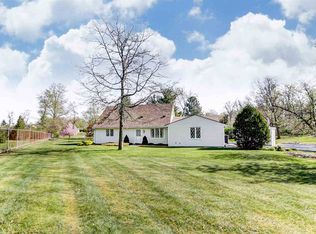Have accepted offer. Showing for back up offers. Contemporary style on a secluded 1.787 acre Country setting. This one is unique. The foyer entry welcomes you before you step into the two story great room with slate tile flooring custom wood finishes and multiple windows to let the sun shine in. This chef's kitchen features a large center island with plenty of seating, Granite counter tops, Travertine tile flooring, soft close cabinets, corner pantry, dbl sink and easy access to the back patio. The spacious owner's suite has a walk through closet, custom tile shower w/multiple shower heads, dbl vanity, and tile flooring. A Cozy family room to relax in with vaulted wood ceiling and French doors to access the deck. Vaulted dining/living room is the perfect overflow spot when entertaining in the kitchen. Private back yard setting has a patio, two decks, panoramic views, nature abounds, a bird watchers paradise. 38x38 garage, think of the uses/storage. See attached list for updates since purchased and average utility's. Seller is providing a one year home warranty to buyer.
This property is off market, which means it's not currently listed for sale or rent on Zillow. This may be different from what's available on other websites or public sources.


