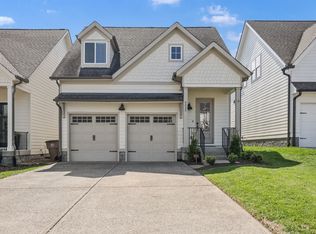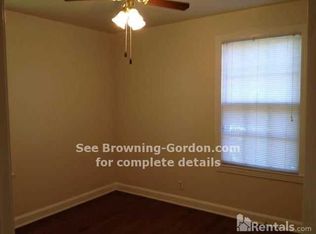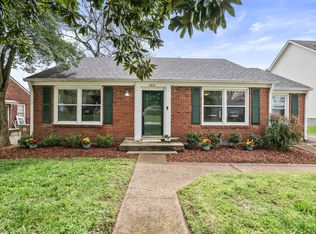Closed
$831,450
5533 Knob Rd, Nashville, TN 37209
3beds
2,659sqft
Horizontal Property Regime - Detached, Residential
Built in 2016
0.34 Acres Lot
$-- Zestimate®
$313/sqft
$3,777 Estimated rent
Home value
Not available
Estimated sales range
Not available
$3,777/mo
Zestimate® history
Loading...
Owner options
Explore your selling options
What's special
The time is now to buy this beautiful home!! This spacious home is right next to Sylvan Park! and boasts a stunning, open concept kitchen/living/dining room. Full of charm, it also has a beautiful gas fireplace and a huge den with sunlight filling the home. Beautiful backyard with a covered porch. This home has it all. Great for entertaining! Right next to McCabe Golf Course and Park! Awesome trails for walking, bicycling, etc. Come enjoy what Sylvan Park has to offer! Could also be used as a long-term rental! No HOA fees!!
Zillow last checked: 8 hours ago
Listing updated: May 08, 2023 at 08:16am
Listing Provided by:
Austin Taylor Anderson 615-478-1328,
Parks Compass
Bought with:
MacKenzie Strawn Hyde, 320285
Scout Realty
Source: RealTracs MLS as distributed by MLS GRID,MLS#: 2457608
Facts & features
Interior
Bedrooms & bathrooms
- Bedrooms: 3
- Bathrooms: 3
- Full bathrooms: 2
- 1/2 bathrooms: 1
- Main level bedrooms: 1
Bedroom 1
- Features: Suite
- Level: Suite
- Area: 208 Square Feet
- Dimensions: 16x13
Bedroom 2
- Features: Bath
- Level: Bath
- Area: 132 Square Feet
- Dimensions: 12x11
Bedroom 3
- Features: Bath
- Level: Bath
- Area: 204 Square Feet
- Dimensions: 17x12
Kitchen
- Features: Pantry
- Level: Pantry
- Area: 112 Square Feet
- Dimensions: 14x8
Living room
- Area: 270 Square Feet
- Dimensions: 18x15
Heating
- Central, Electric
Cooling
- Central Air, Electric
Appliances
- Included: Built-In Electric Oven, Built-In Electric Range
Features
- Flooring: Carpet, Wood, Tile
- Basement: Crawl Space
- Has fireplace: No
- Fireplace features: Living Room
Interior area
- Total structure area: 2,659
- Total interior livable area: 2,659 sqft
- Finished area above ground: 2,659
Property
Parking
- Total spaces: 2
- Parking features: Garage Faces Front
- Attached garage spaces: 2
Features
- Levels: One
- Stories: 2
Lot
- Size: 0.34 Acres
- Dimensions: 75 x 218
- Features: Level
Details
- Parcel number: 103060D00100CO
- Special conditions: Standard
Construction
Type & style
- Home type: SingleFamily
- Property subtype: Horizontal Property Regime - Detached, Residential
Materials
- Fiber Cement, Wood Siding
Condition
- New construction: No
- Year built: 2016
Utilities & green energy
- Sewer: Public Sewer
- Water: Public
- Utilities for property: Electricity Available, Water Available
Community & neighborhood
Location
- Region: Nashville
- Subdivision: 5533 Knob Road Cottages
Price history
| Date | Event | Price |
|---|---|---|
| 5/8/2023 | Sold | $831,450-7.6%$313/sqft |
Source: | ||
| 2/15/2023 | Pending sale | $899,900$338/sqft |
Source: | ||
| 1/23/2023 | Price change | $899,900-2.7%$338/sqft |
Source: | ||
| 11/28/2022 | Price change | $925,000-2.6%$348/sqft |
Source: | ||
| 11/17/2022 | Price change | $950,000-2.6%$357/sqft |
Source: | ||
Public tax history
| Year | Property taxes | Tax assessment |
|---|---|---|
| 2016 | -- | $53,350 |
| 2015 | $1,110 -53.9% | $53,350 |
| 2014 | $2,409 | $53,350 |
Find assessor info on the county website
Neighborhood: Creekside
Nearby schools
GreatSchools rating
- 6/10Gower Elementary SchoolGrades: PK-5Distance: 4.1 mi
- 5/10H G Hill Middle SchoolGrades: 6-8Distance: 1.6 mi
Schools provided by the listing agent
- Elementary: Gower Elementary
- Middle: H. G. Hill Middle
- High: Hillsboro Comp High School
Source: RealTracs MLS as distributed by MLS GRID. This data may not be complete. We recommend contacting the local school district to confirm school assignments for this home.

Get pre-qualified for a loan
At Zillow Home Loans, we can pre-qualify you in as little as 5 minutes with no impact to your credit score.An equal housing lender. NMLS #10287.


