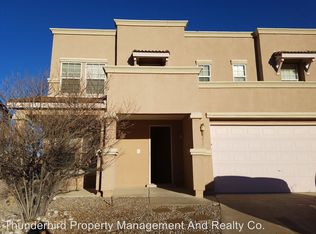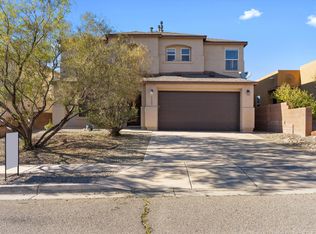Solar panels make electric bill $7 dollars, which is the cost the company charges to read the meter. 3 car garage, entire house recently wired for Ethernet. All new kitchen appliances.
This property is off market, which means it's not currently listed for sale or rent on Zillow. This may be different from what's available on other websites or public sources.

